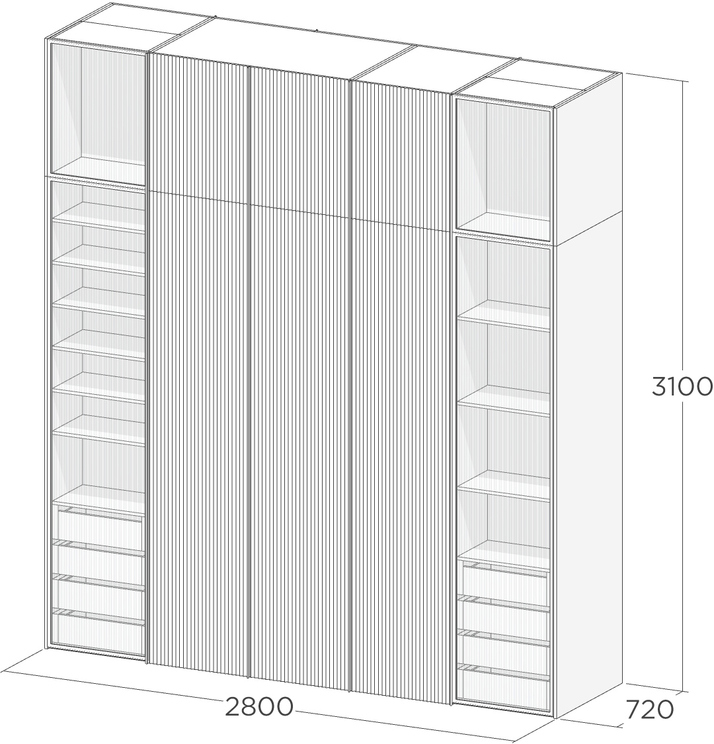We installed this multifunctional wardrobe in place of the partition that separated the living room and the corridor. There is no separate space for a walk-in closet in the apartment, so we organized storage in several wardrobes, including this one.
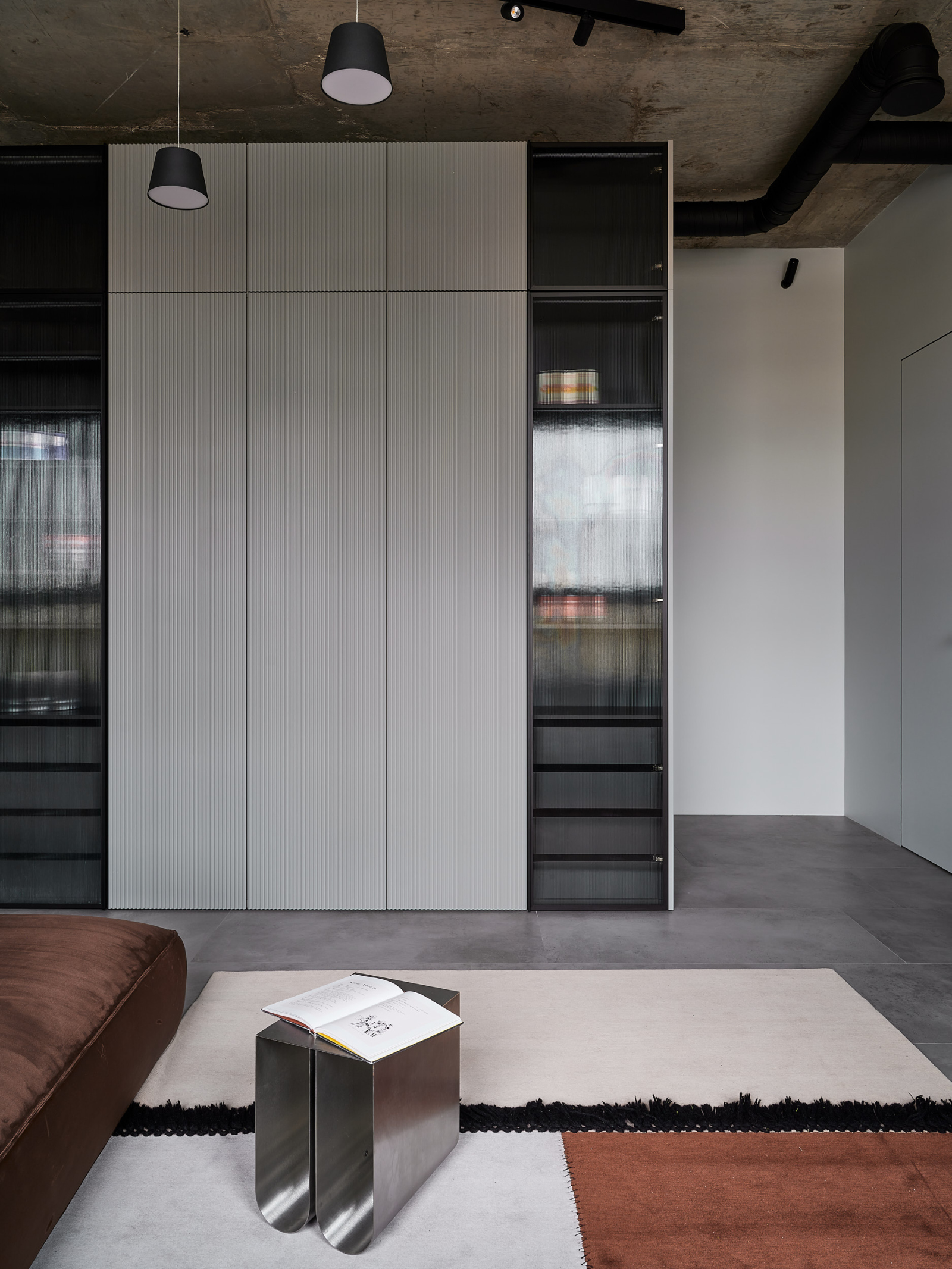
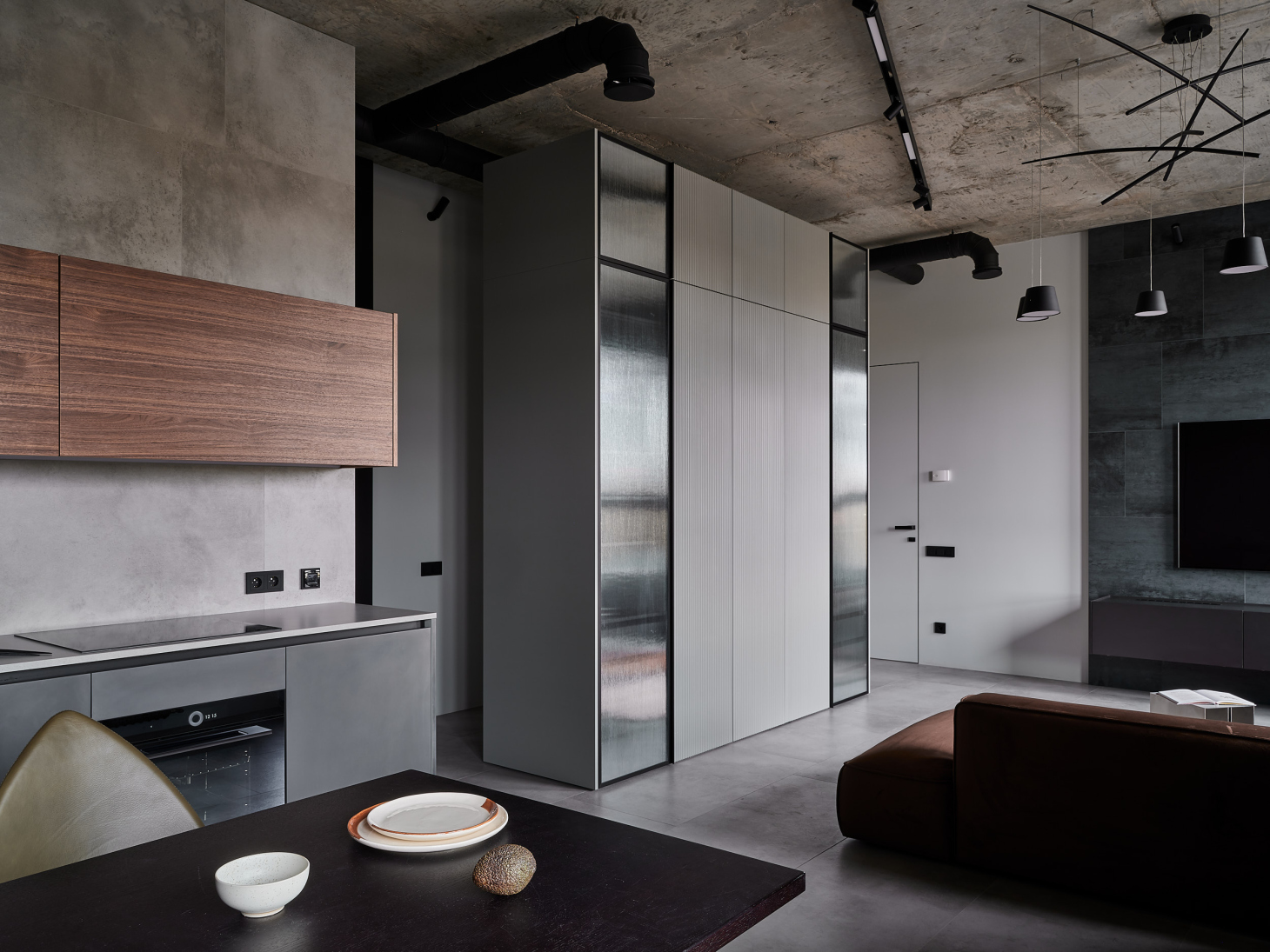
To prevent the closet from looking like a blank wall from the side of the living room, we decorated its central modules with ribbed panels, and we made showcases with ribbed glass and built-in lighting on the left and right sides.
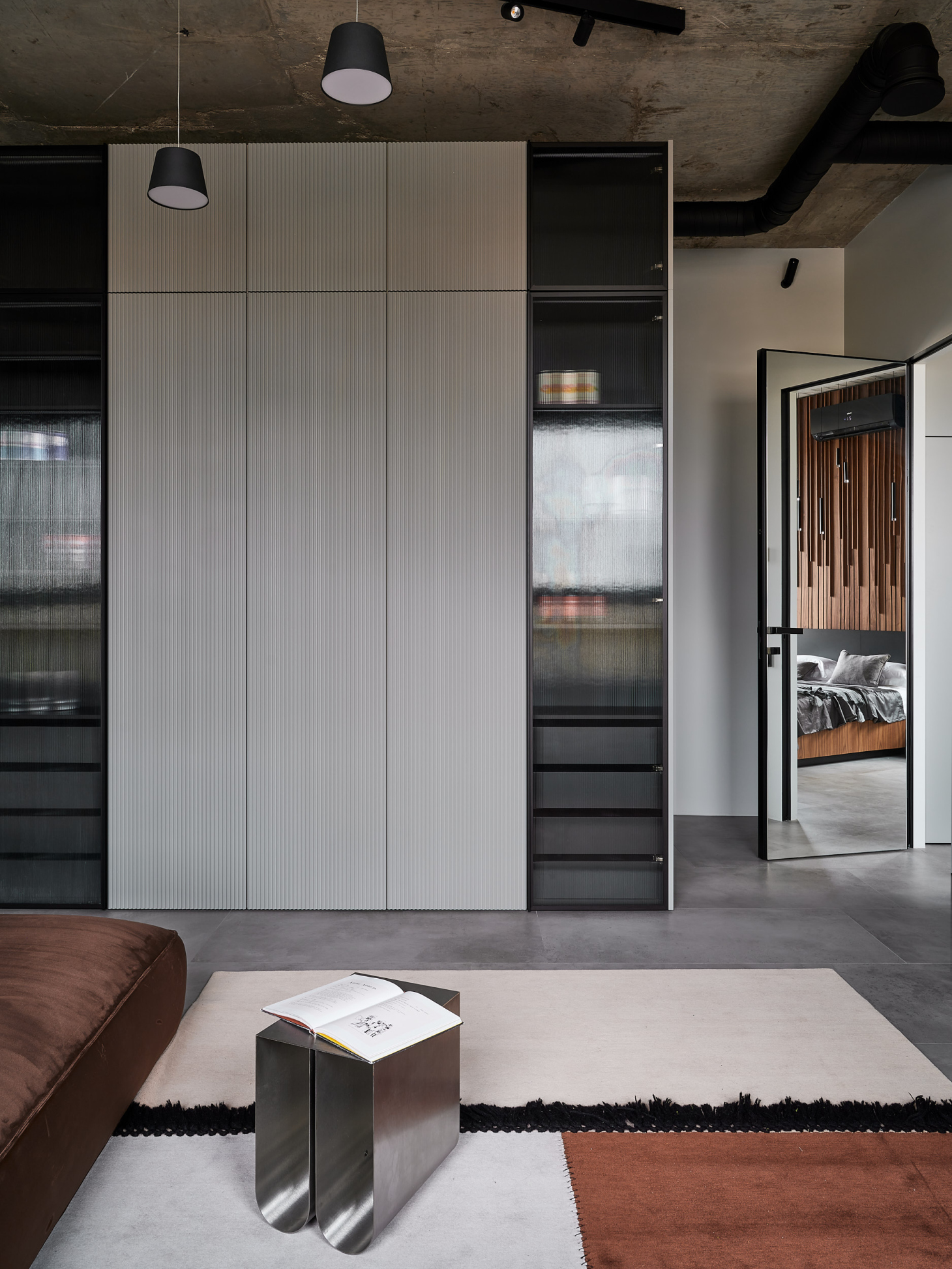
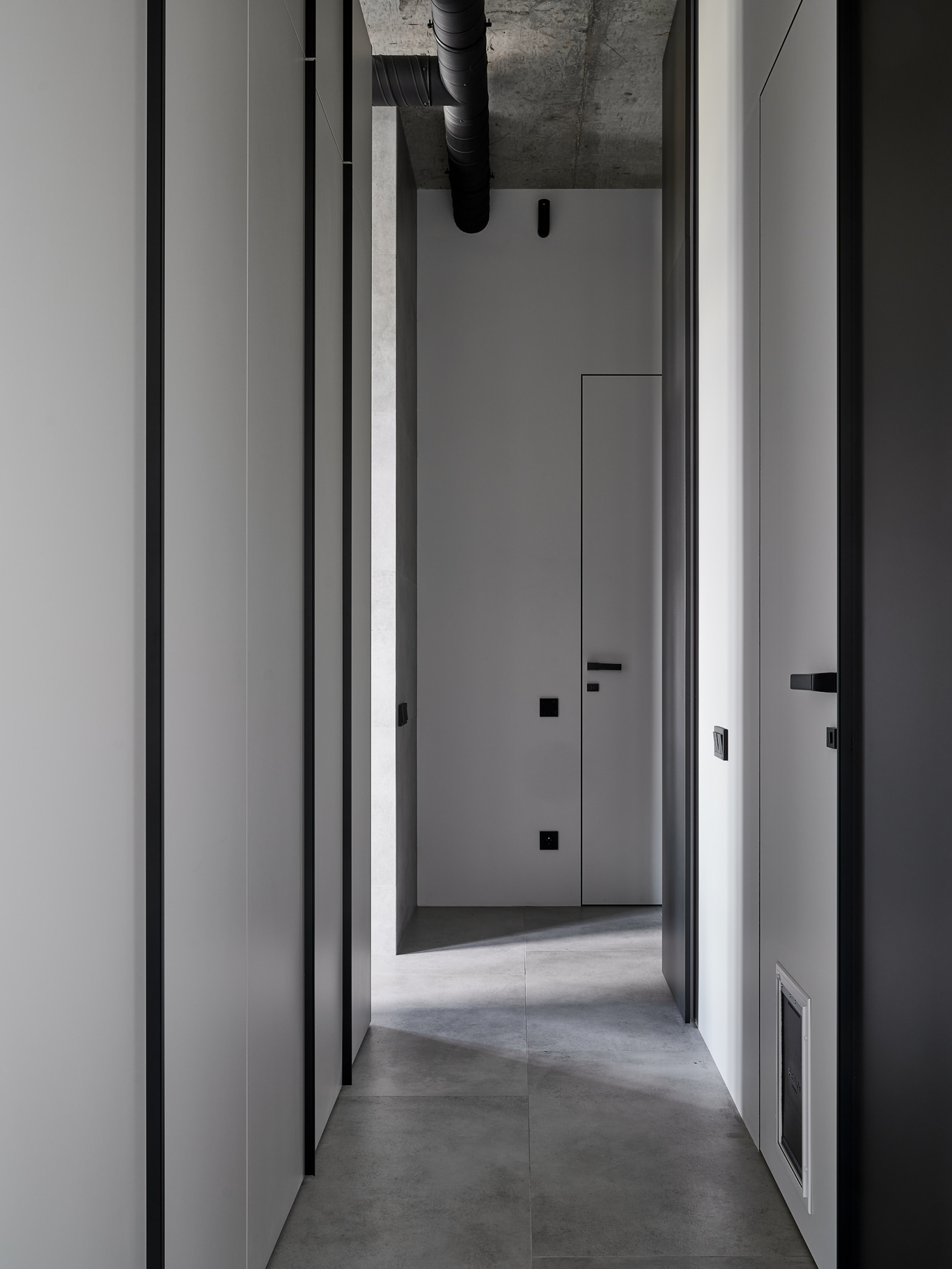
This wardrobe has deep modules for clothes in the center and small shelves and drawers on the sides from the side of the corridor. There is a supply ventilation air duct running from above in front of the cabinet, so we did not extend the mezzanines to the ceiling so that they would not rest against the pipe. The cabinet fronts can be opened using thin profile handles; they perfectly fit into the loft interior of the apartment.
We discussed this wardrobe in a more detailed way in our video review. We published this video on YouTube as well. Check the project page to find additional photos, the layout and the cost sheet for this interior.
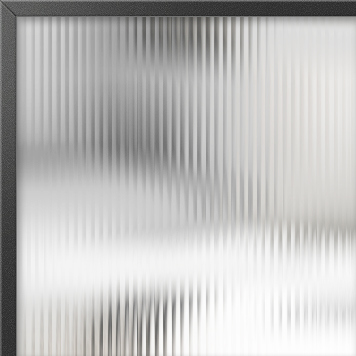 SCHUCO frame with dark grey glass
SCHUCO frame with dark grey glass
 EGGER laminated chipboard with NCS S 4502-Y enamel
EGGER laminated chipboard with NCS S 4502-Y enamel
