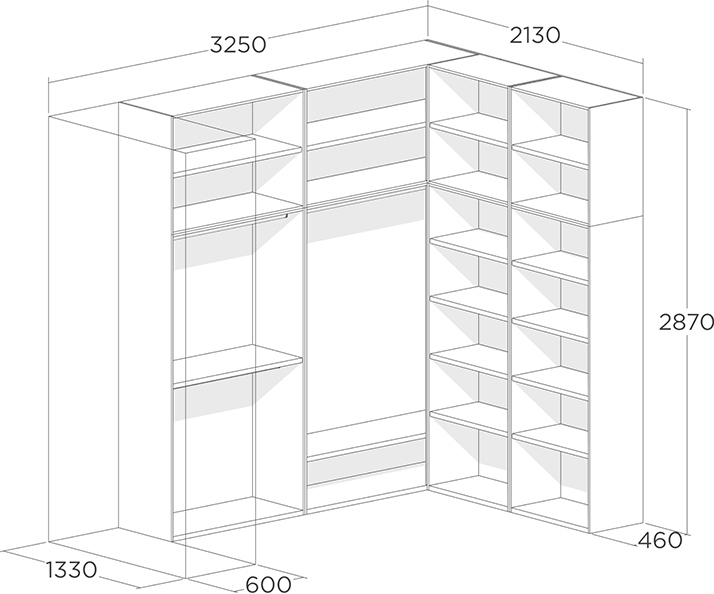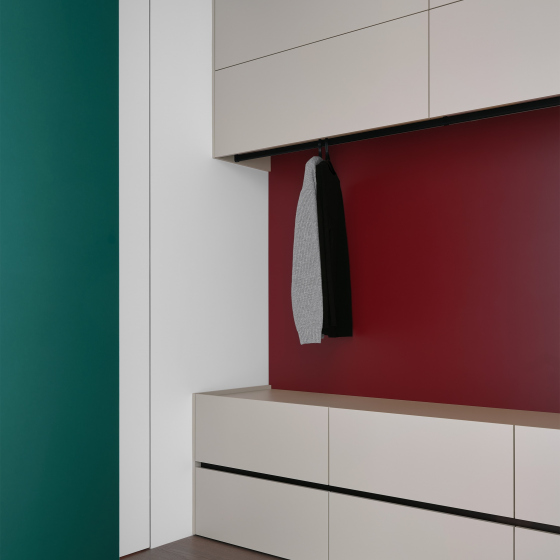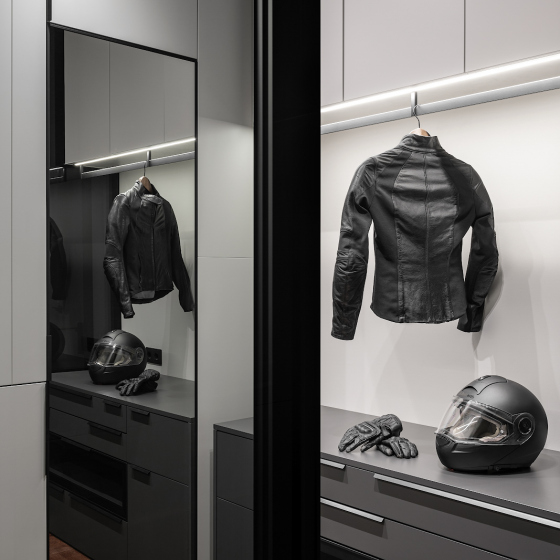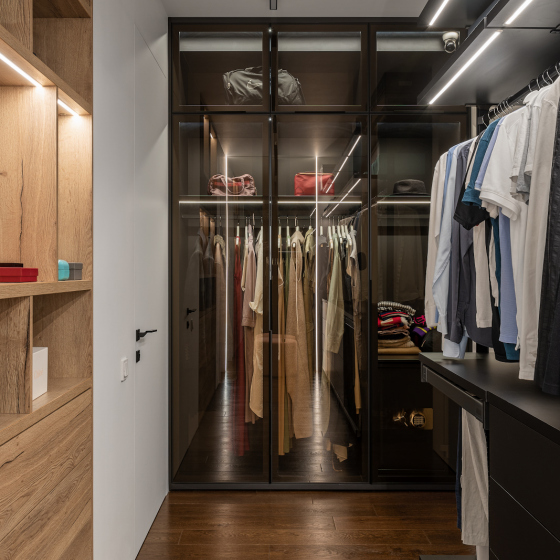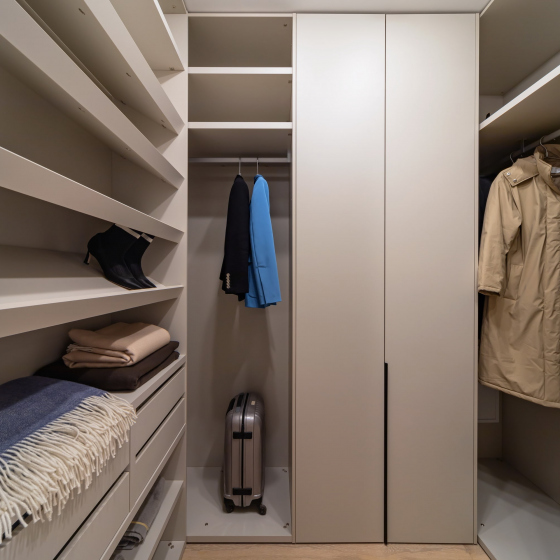We designed and produced this walk-in closet in the master bedroom with a beige interior.
The original plan had a small alcove for the walk-in closet in the bedroom, but we opted to expand the closet into the bedroom space. We divided the walk-in closet and the bedroom with just a closet, without a partition, which saved valuable space in the room. From the bedroom side, this closet appears as wall panels.
The walk-in closet itself is simple, without drawers or lighting. We designed it to fit the customer's budget. It is spacious: it reaches the very ceiling, and we extended the rods deep into the closets. This provides ample storage space for out-of-season clothes.
" title="YouTube video player" frameborder="0" allow="accelerometer; autoplay; clipboard-write; encrypted-media; gyroscope; picture-in-picture" allowfullscreen>
B325 walk-in closet is part of our big work on the production of the entire interior of the apartment. At the end of the repair, we shot a video where we showed how this walk-in closet is arranged. We published this video on YouTube as well. Additional photos, layouts, and the estimate of this interior can be found on the project page.
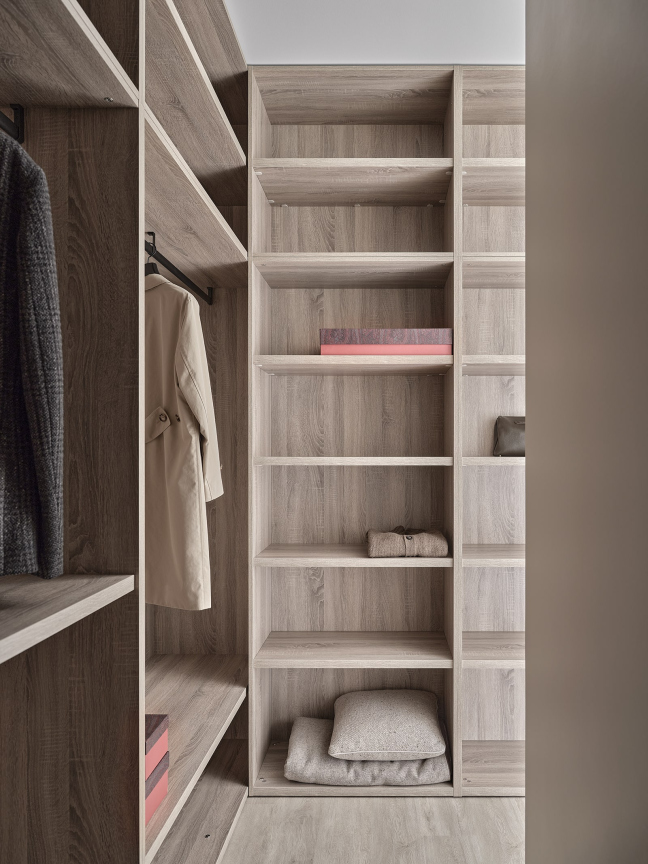
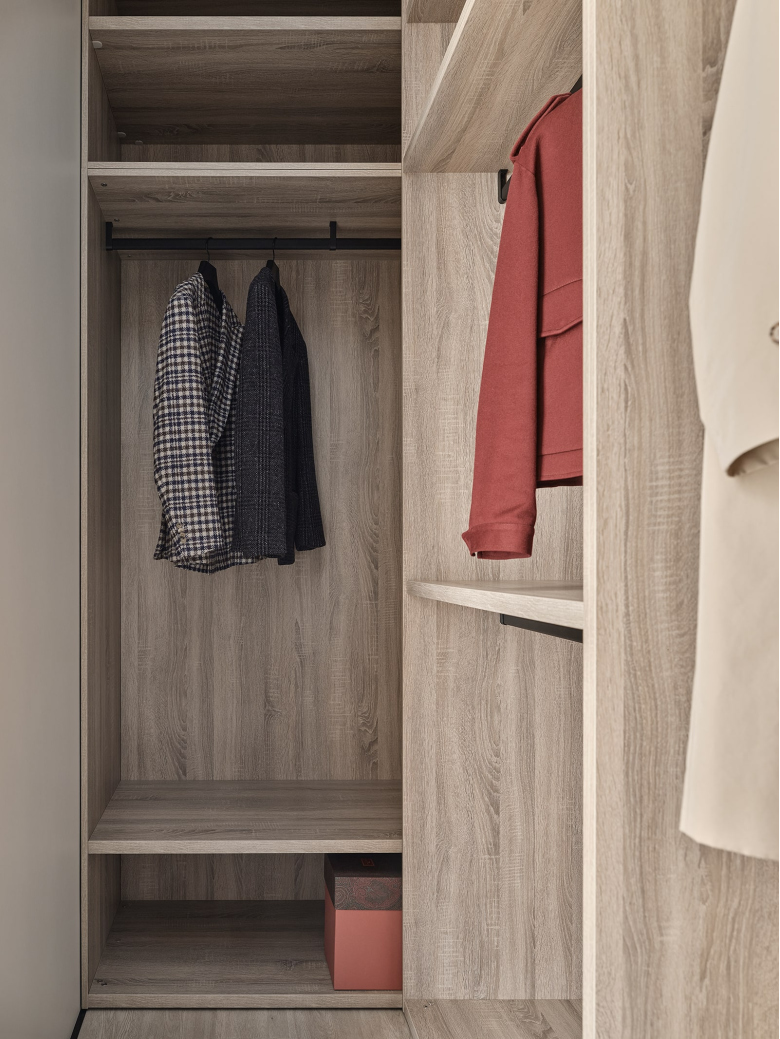


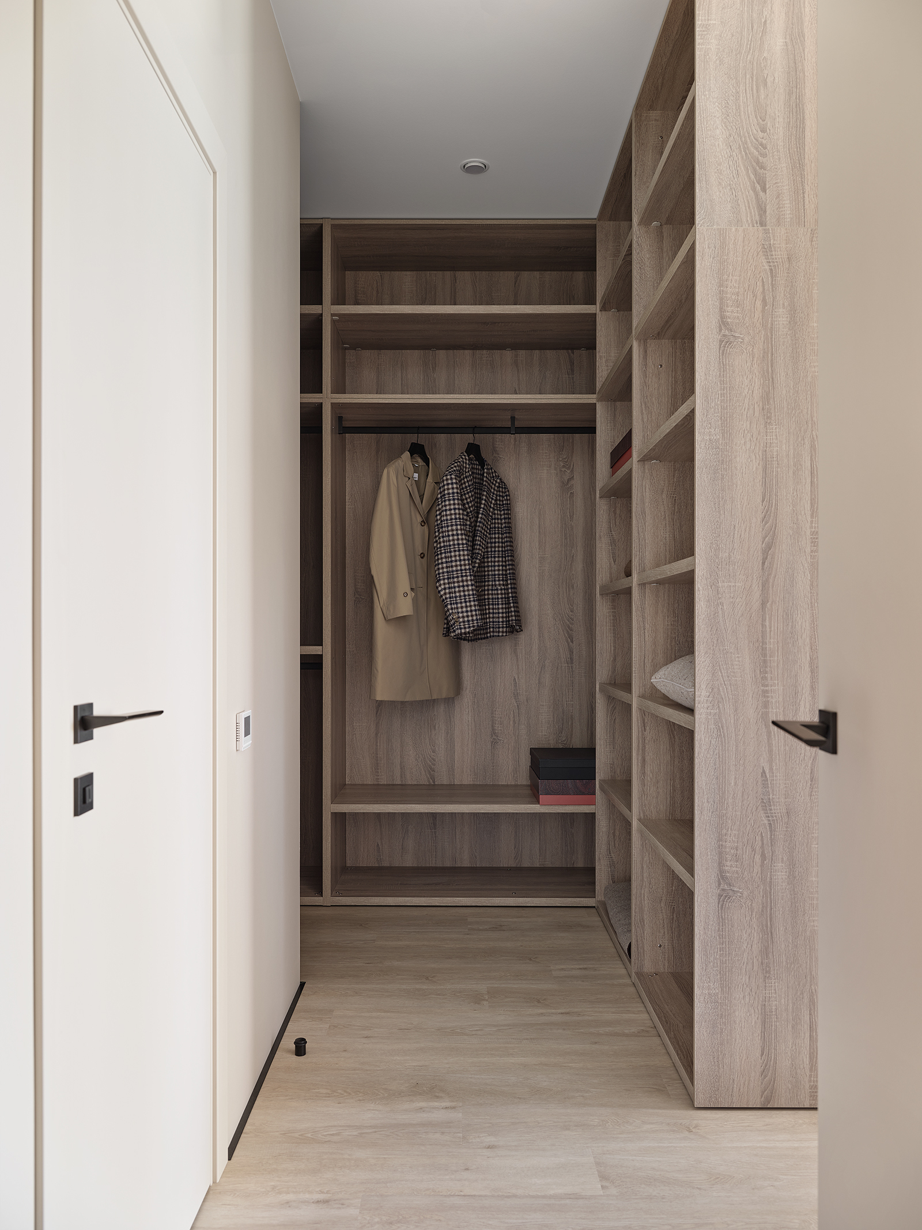
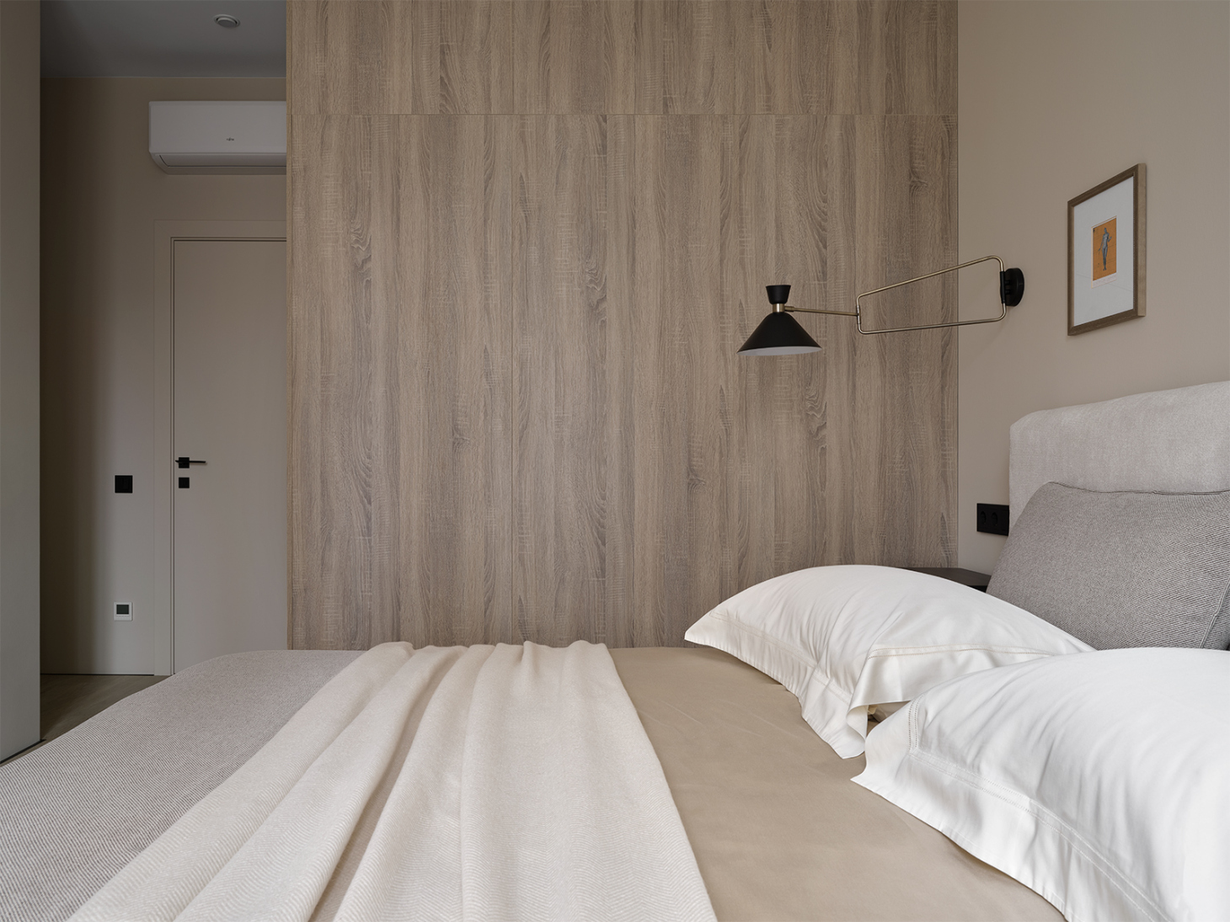
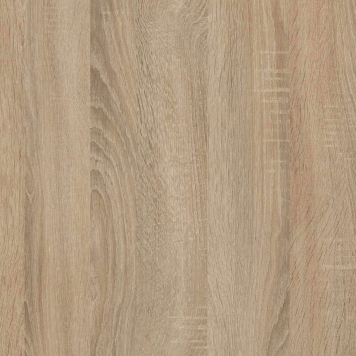 EGGER laminated chipboard Grey Bardolino Oak
EGGER laminated chipboard Grey Bardolino Oak
