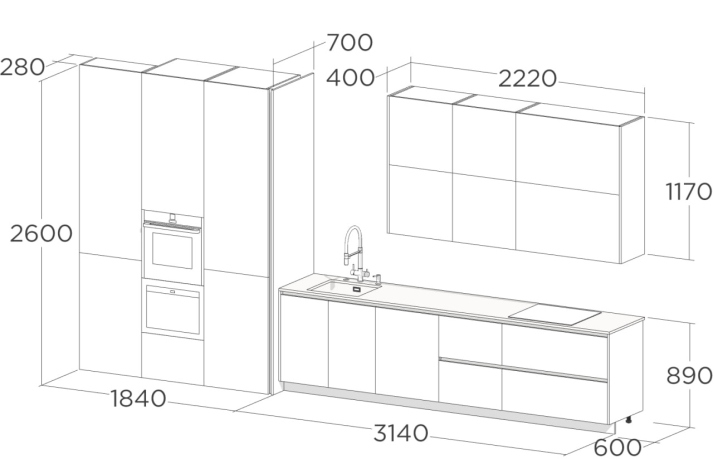We designed and produced this kitchen for an open-plan room where the clients’ family will meet with loved ones.
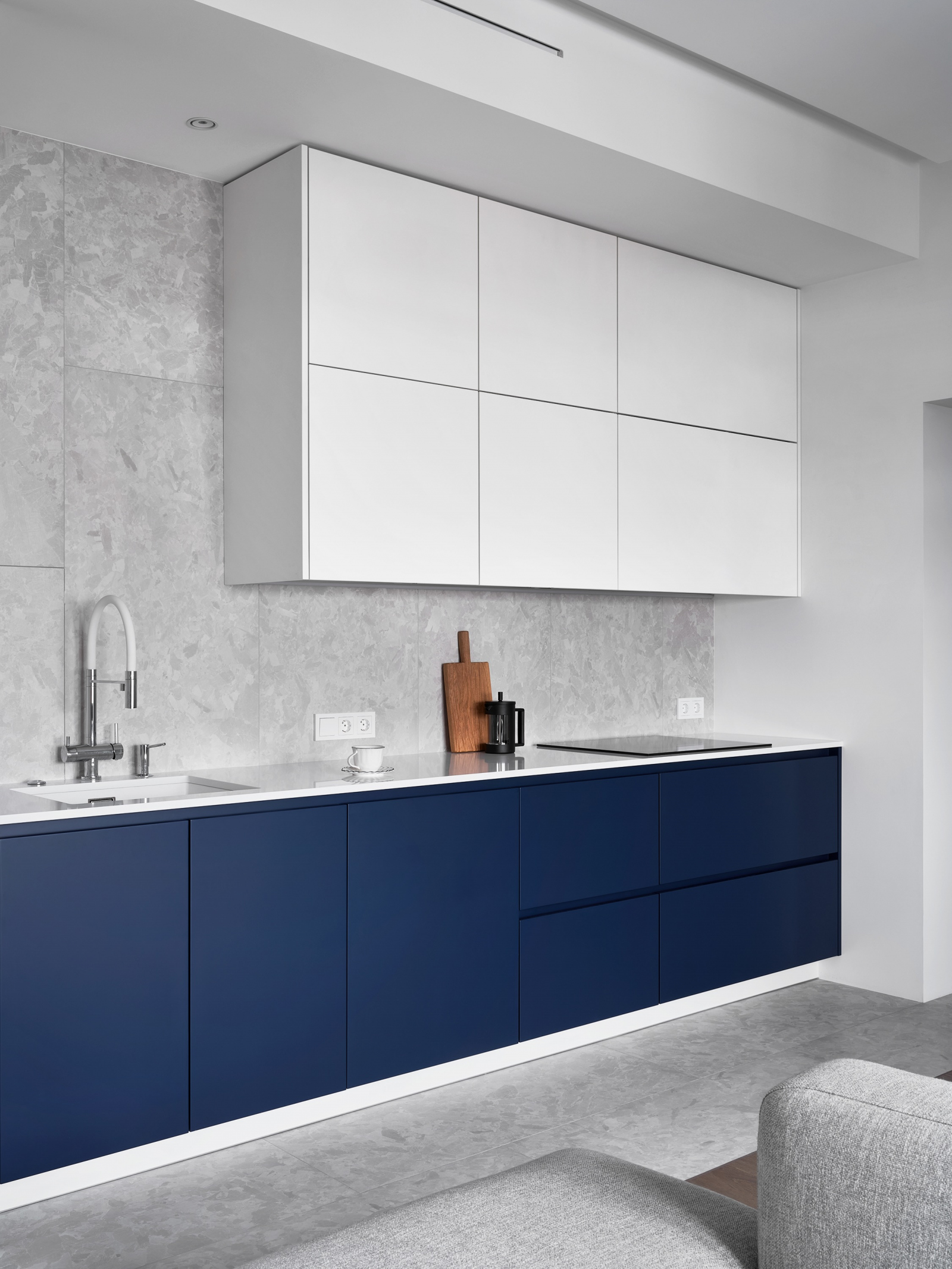
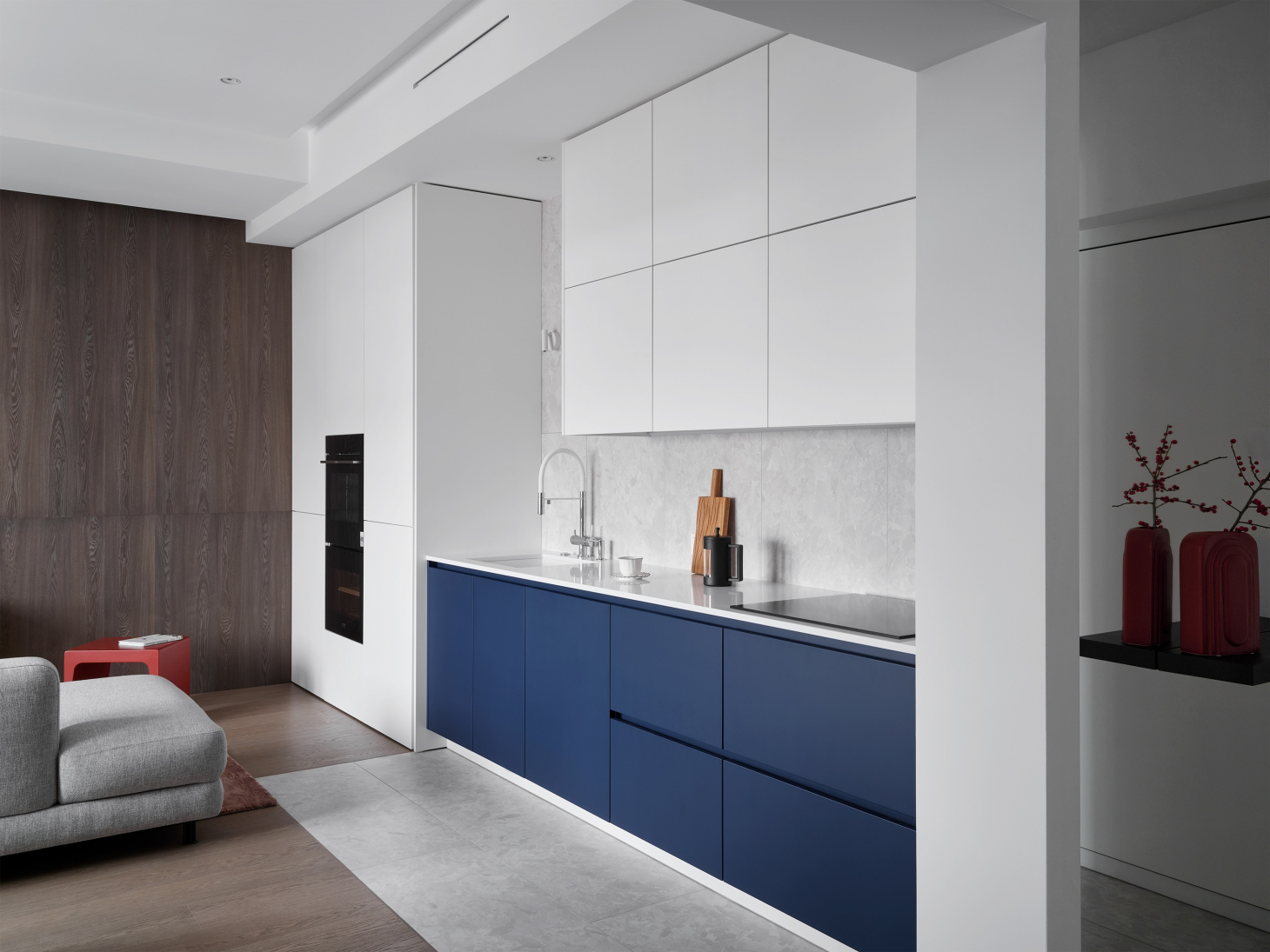
The kitchen is composed of three blocks: dark blue lower modules that appear elevated due to its white base; upper wall cabinets that are divided into squares and rectangles; and monolithic column cabinets with built-in appliances. We installed a small regulated scone to illuminate the kitchen sink.
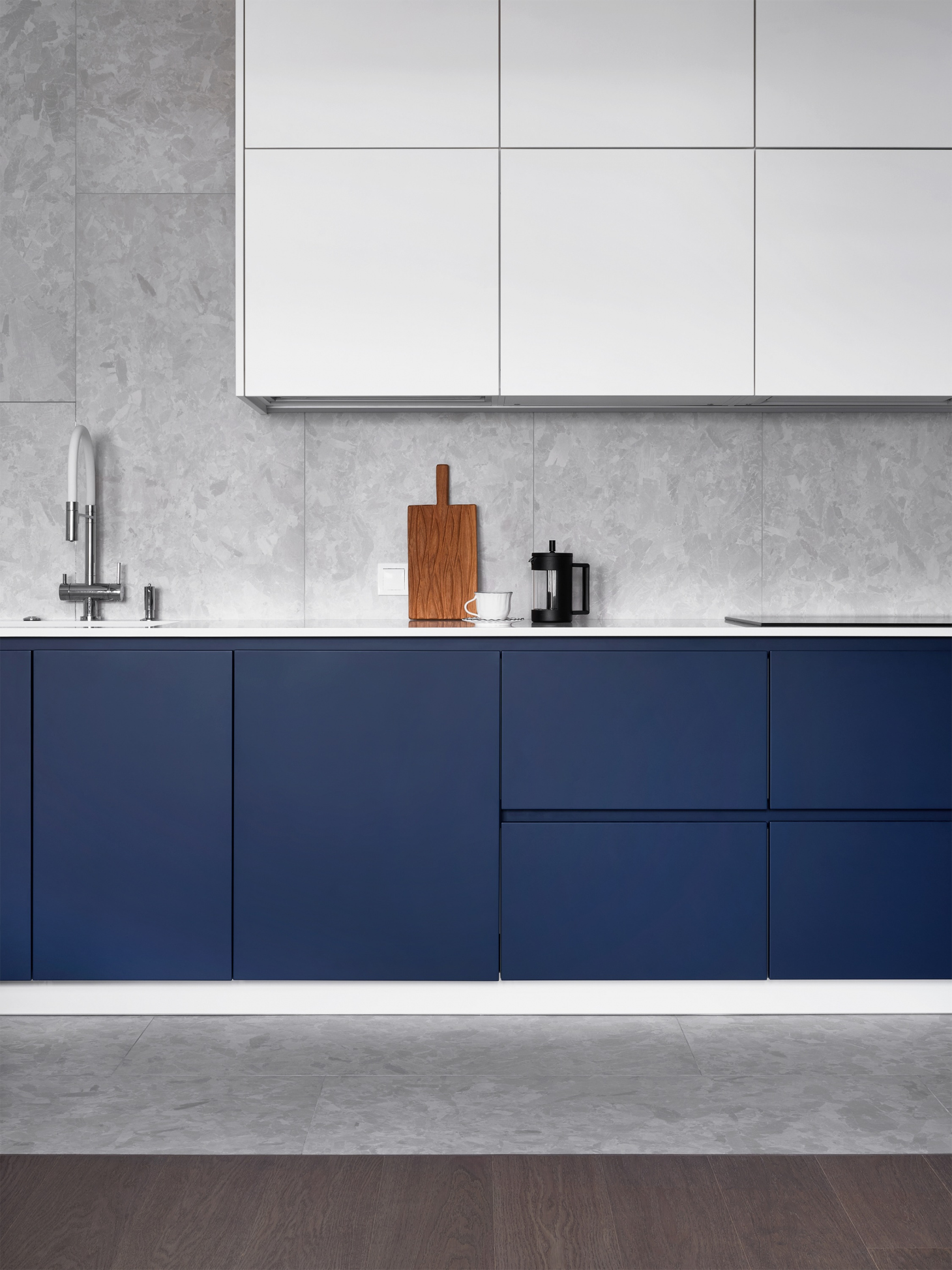
To lighten the composition of the kitchen, we did not extend the upper modules to the column cabinets, leaving a flat textured porcelain tile.
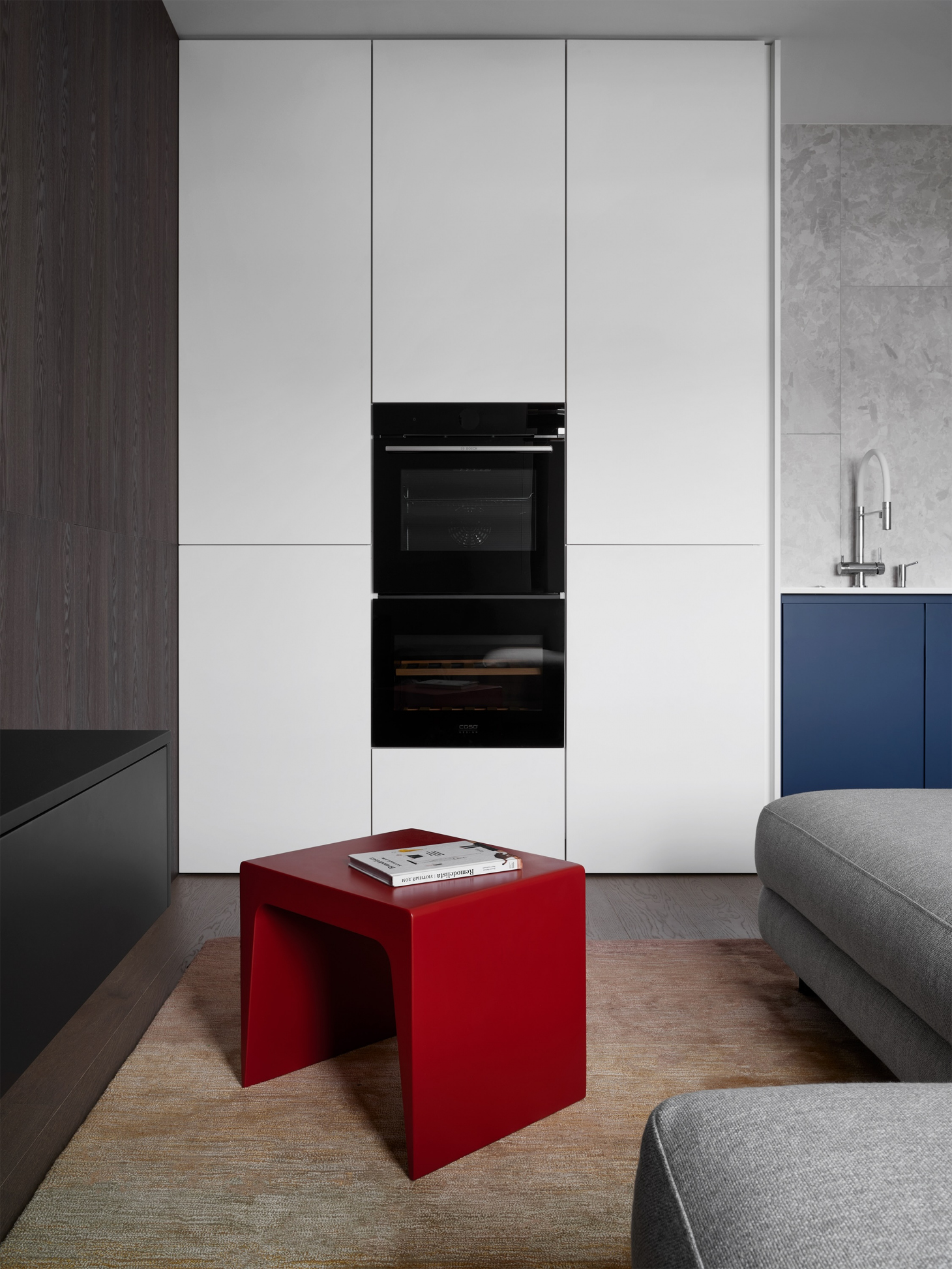
The developer made a niche in the kitchen area, and we leveraged it in the best way possible. We installed an air handling unit and a noise suppressor in it and also soundproofed all the equipment to prevent noise from spreading through the air ducts and being heard in the room. Access to the air handling unit is through the hatch in the rear wall of the central cabinet. This solution allowed us to level the room’s geometry and not lose any usable space.
A425 kitchen is part of our big work on the production of the entire interior of the apartment. At the end of the repair, we shot a video where we showed how this kitchen is arranged. We published this video on YouTube as well. Additional photos, layouts, and the estimate of this interior can be found on the project page.
 EGGER MDF with NCS S 0300-N enamel
EGGER MDF with NCS S 0300-N enamel
 EGGER MDF with NCS S 7020-R90B enamel
EGGER MDF with NCS S 7020-R90B enamel
