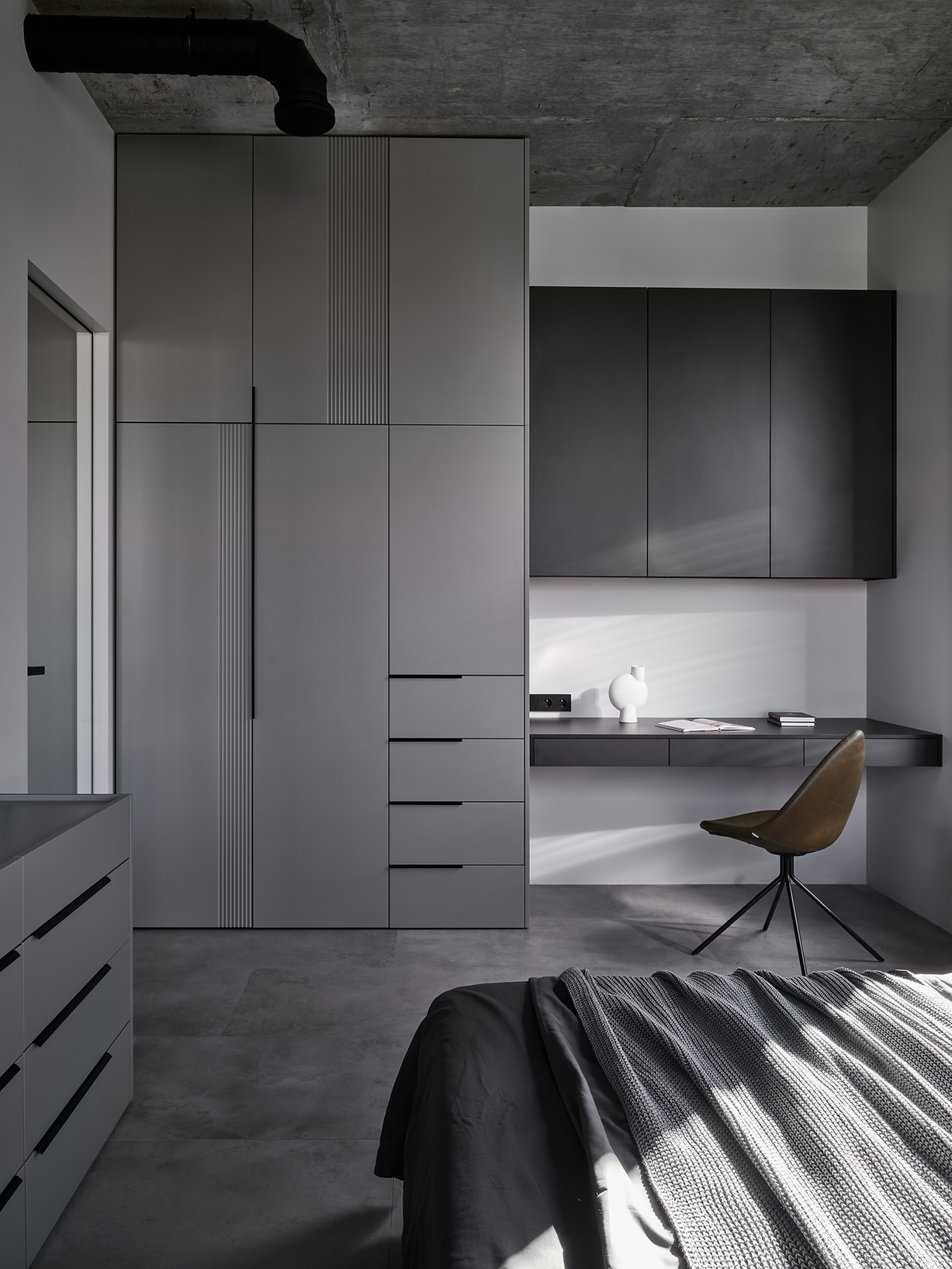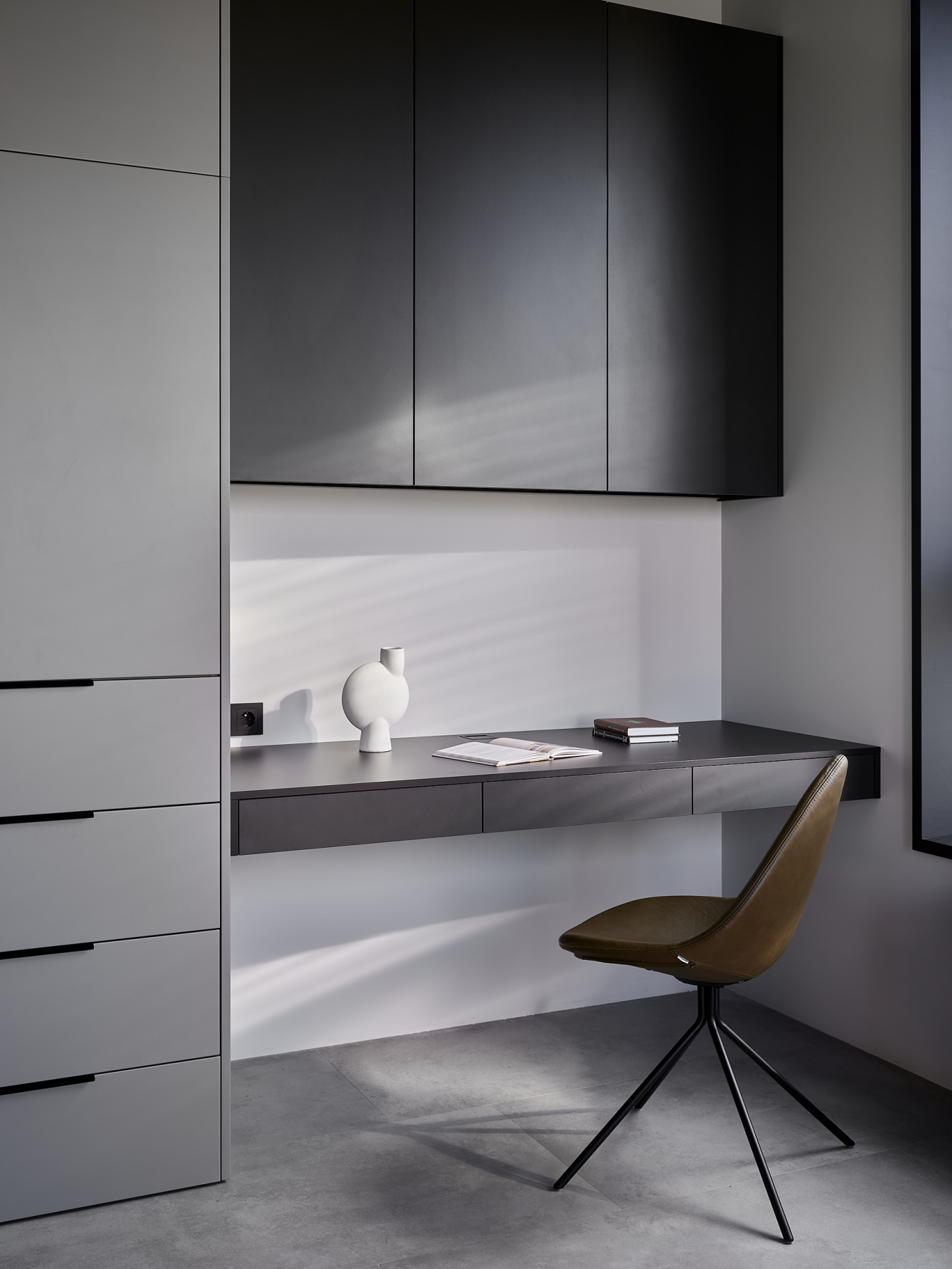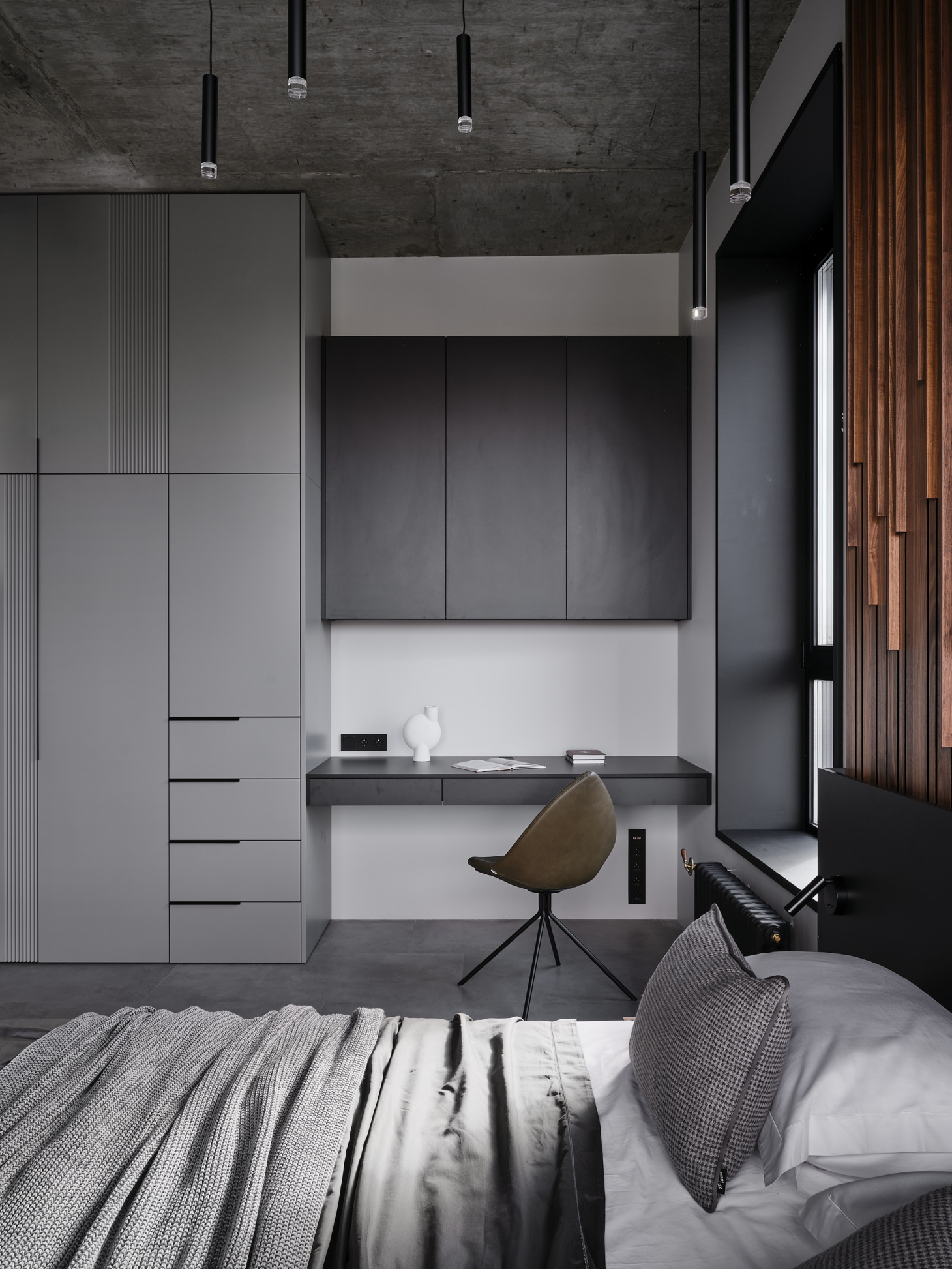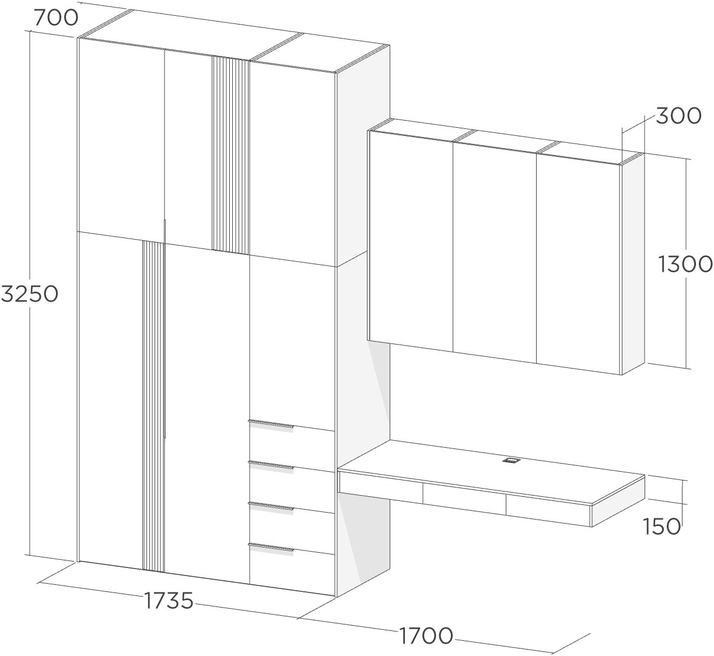We designed the cabinet, desk, and hanging cabinets as a single unit.


There is no space in this apartment for a separate walk-in closet, so we organized clothing storage in several closets, including this one at the entrance to the bedroom. The location for the desktop was not chosen by chance: it was important for the client to leave free space next to it for movements in the VR helmet.

We chose two shades of gray to decorate the facades so that the furniture would perfectly fit into the loft-style interior. The cabinet fronts were supplemented with ribbed elements and thin metal profile handles. Check the project page to find additional photos, the layout and the cost sheet for this interior.
 EGGER MDF with NCS S 4502-Y enamel
EGGER MDF with NCS S 4502-Y enamel
 EGGER laminated chipboard Delicate black
EGGER laminated chipboard Delicate black

