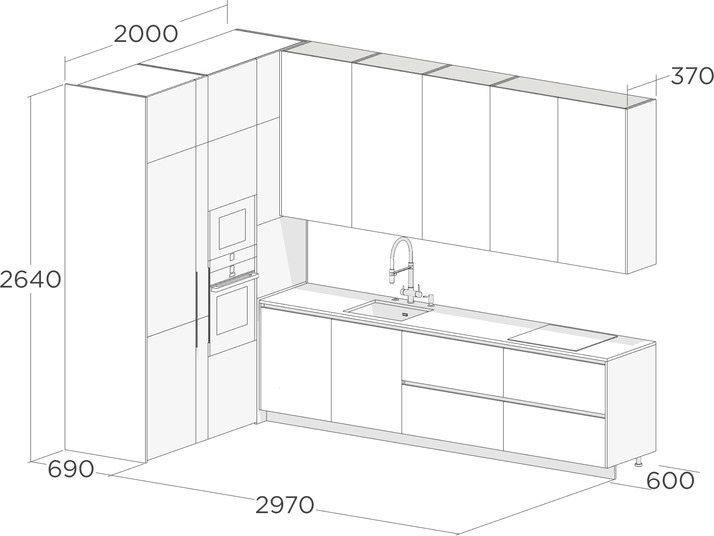In the video, we showed how the kitchen corner module was designed.
We designed and built this kitchen for a one-room apartment of a 38 sq. m. The clients love to cook, and they wanted a kitchen that was as functional as possible: with plenty of storage space, a large built-in refrigerator, dishwasher, garbage disposal, and full-size sink. The kitchen also needed a place to store the bulky appliances.
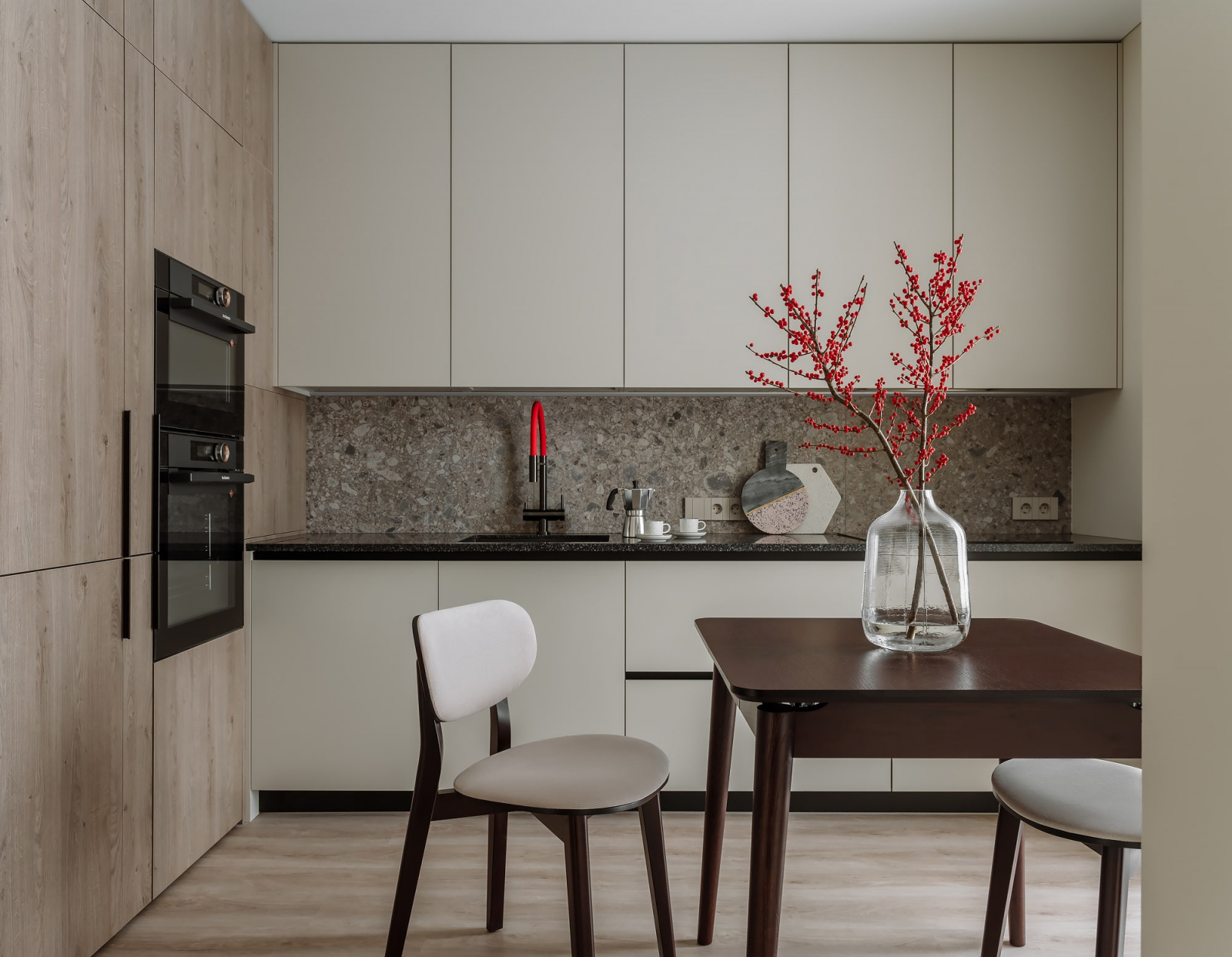
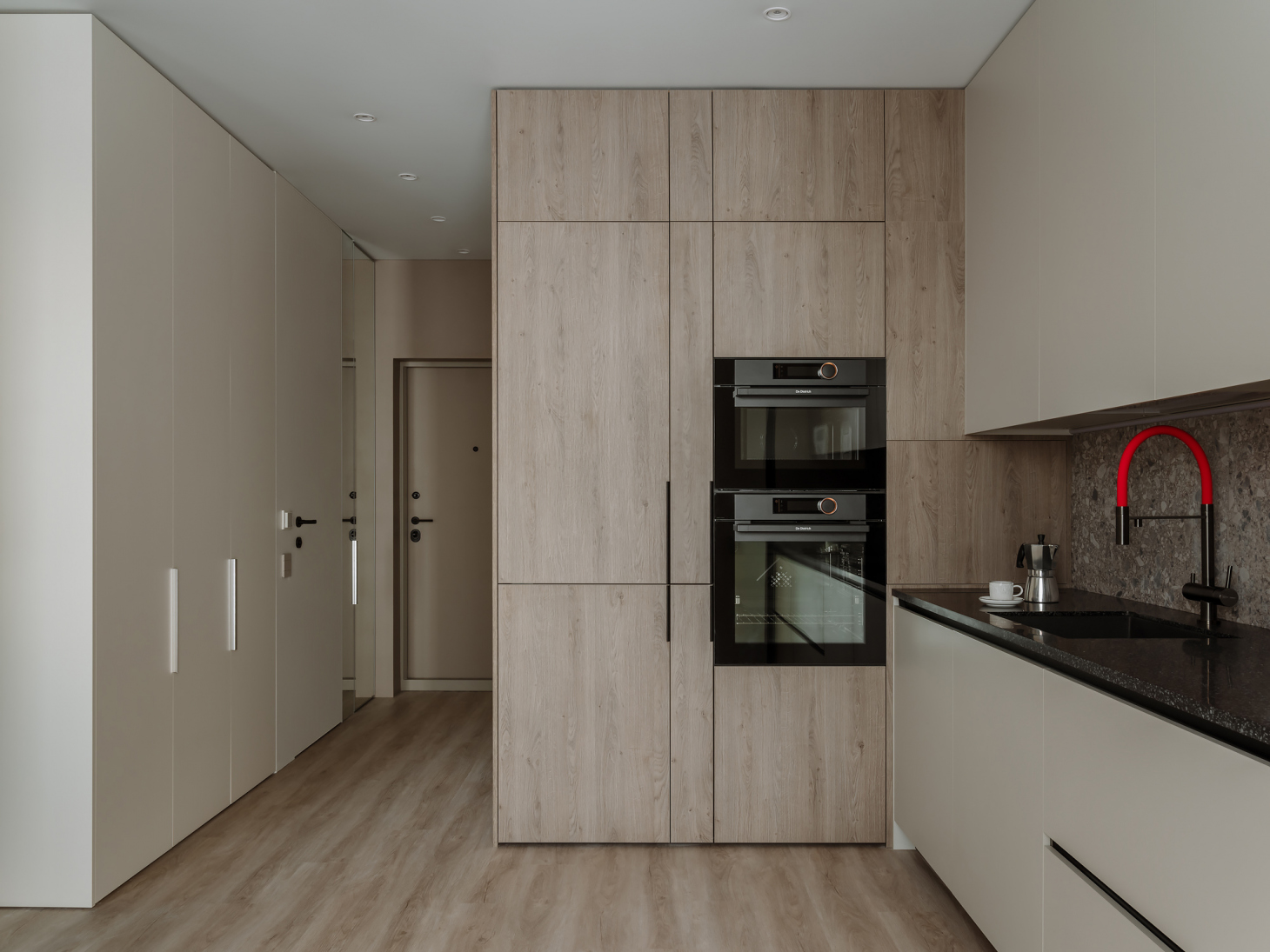
We designed a corner cabinet with a straight countertop. The pantries hold the refrigerator, oven, and microwave. The entresol is equipped with deep shelves for storing large items. The clients also like to drink coffee, so we made a special retractable shelf for the coffee machine. It's hidden behind the left front; there are outlets inside. The coffee machine is easily accessible, but doesn't take up any countertop space. The entire corner cabinet is also designed for storing: the upper and lower shelves are accessed through the fronts on the left.
In the video, we showed how the kitchen corner module was designed.
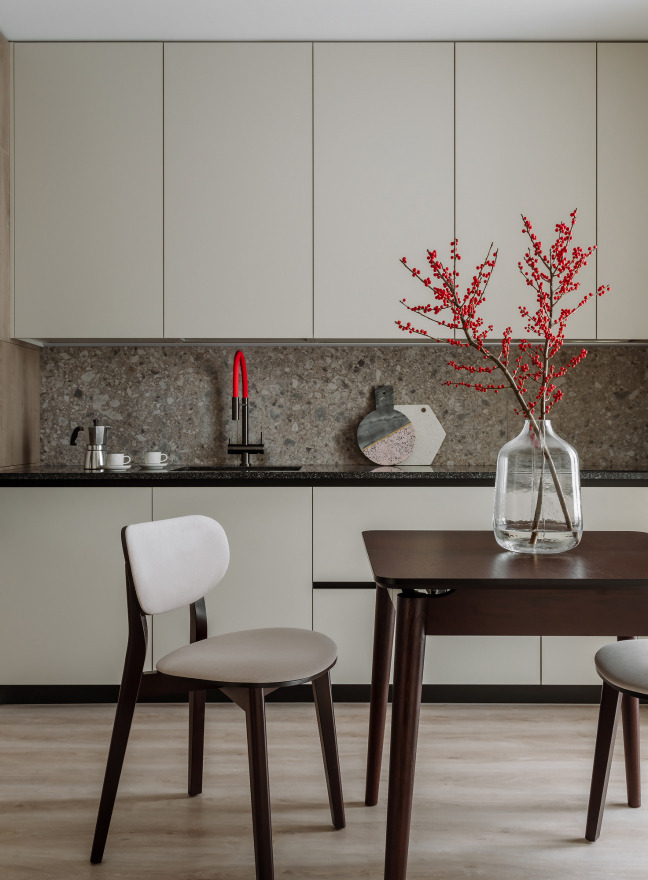
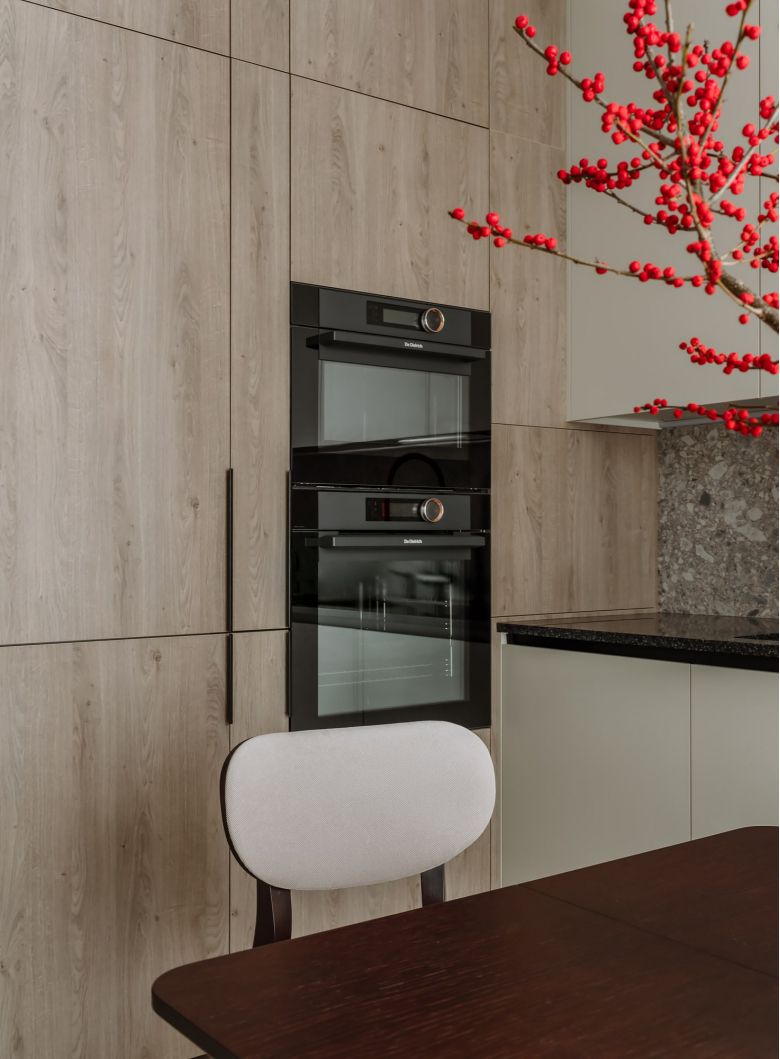
The customers wanted their kitchen to match the style of the entire apartment and have a variety of natural colors and textures used for it. The color of the fronts is matched to the tone of the walls. The fronts of the cabinets have a wood texture. We chose a countertop with small specks of color to echo the porcelain tile on the splashback.
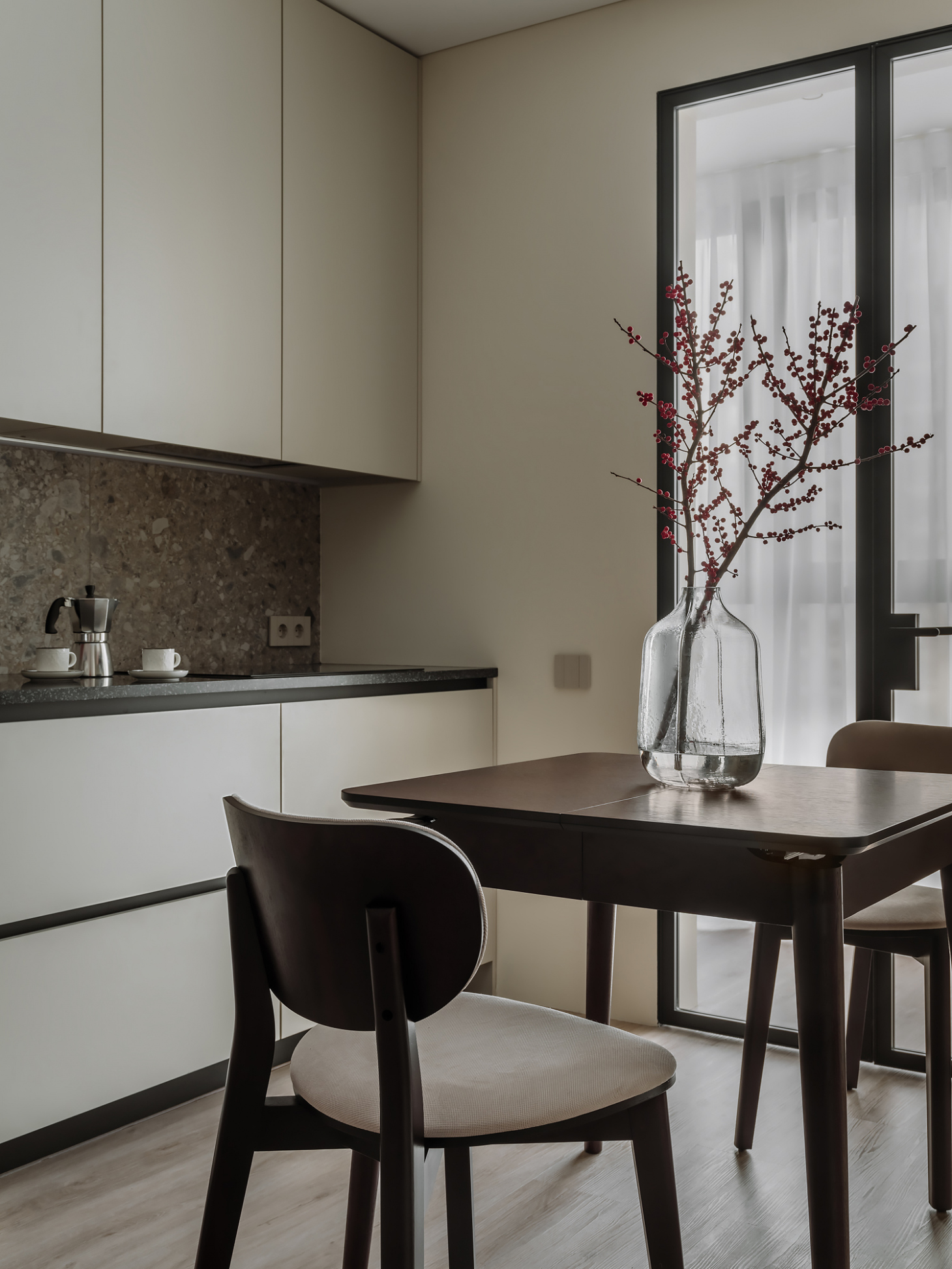
The С425 closet is just a part of the large scale project aimed at creating and delivering the interior for this apartment. After completing the renovation, we made a video showing how this kitchen is set up. All additional photos, layout schemes and the cost sheet can be found on the project page. We published this video on YouTube as well.
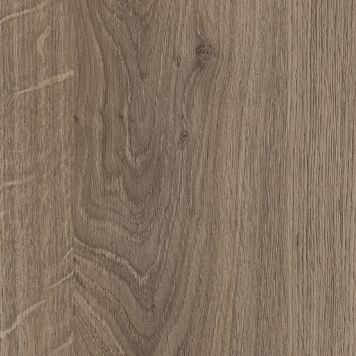 EGGER laminated chipboard Truffle Brown Denver Oak
EGGER laminated chipboard Truffle Brown Denver Oak
 EGGER laminated chipboard Taupe Grey
EGGER laminated chipboard Taupe Grey
