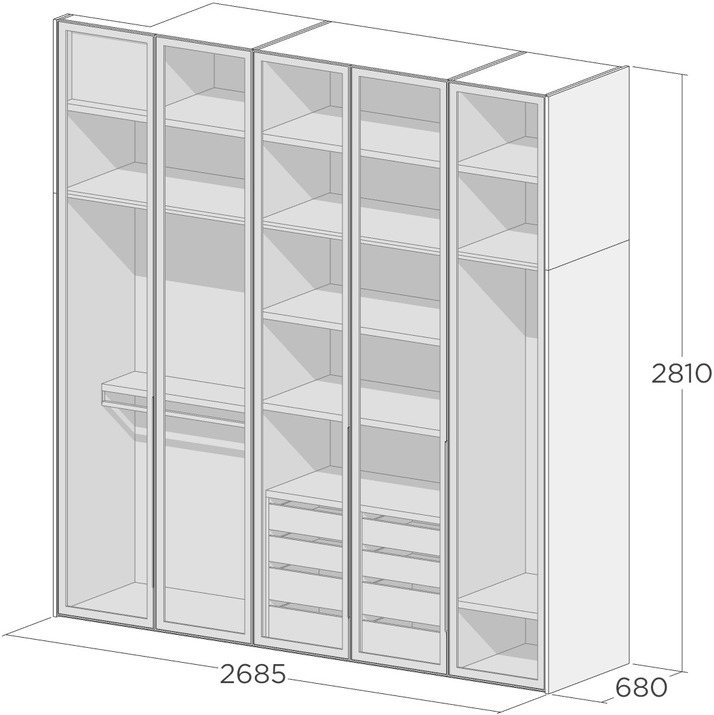We designed this wardrobe for a guest bedroom where the clients’ children will stay when they come. We wanted to make the space more elegant therefore we made the wardrobe’s facades of fumed glass and installed backlit.
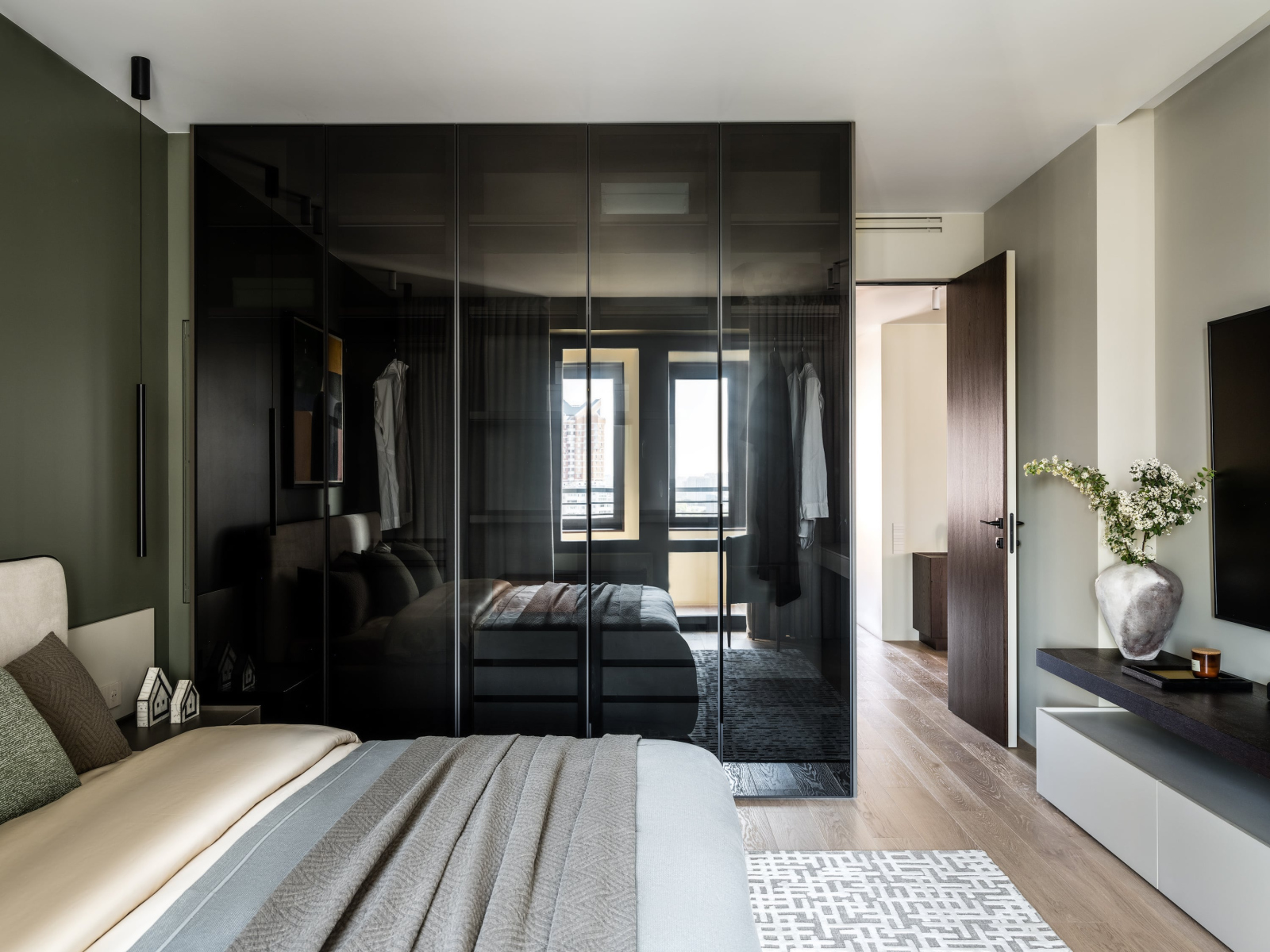
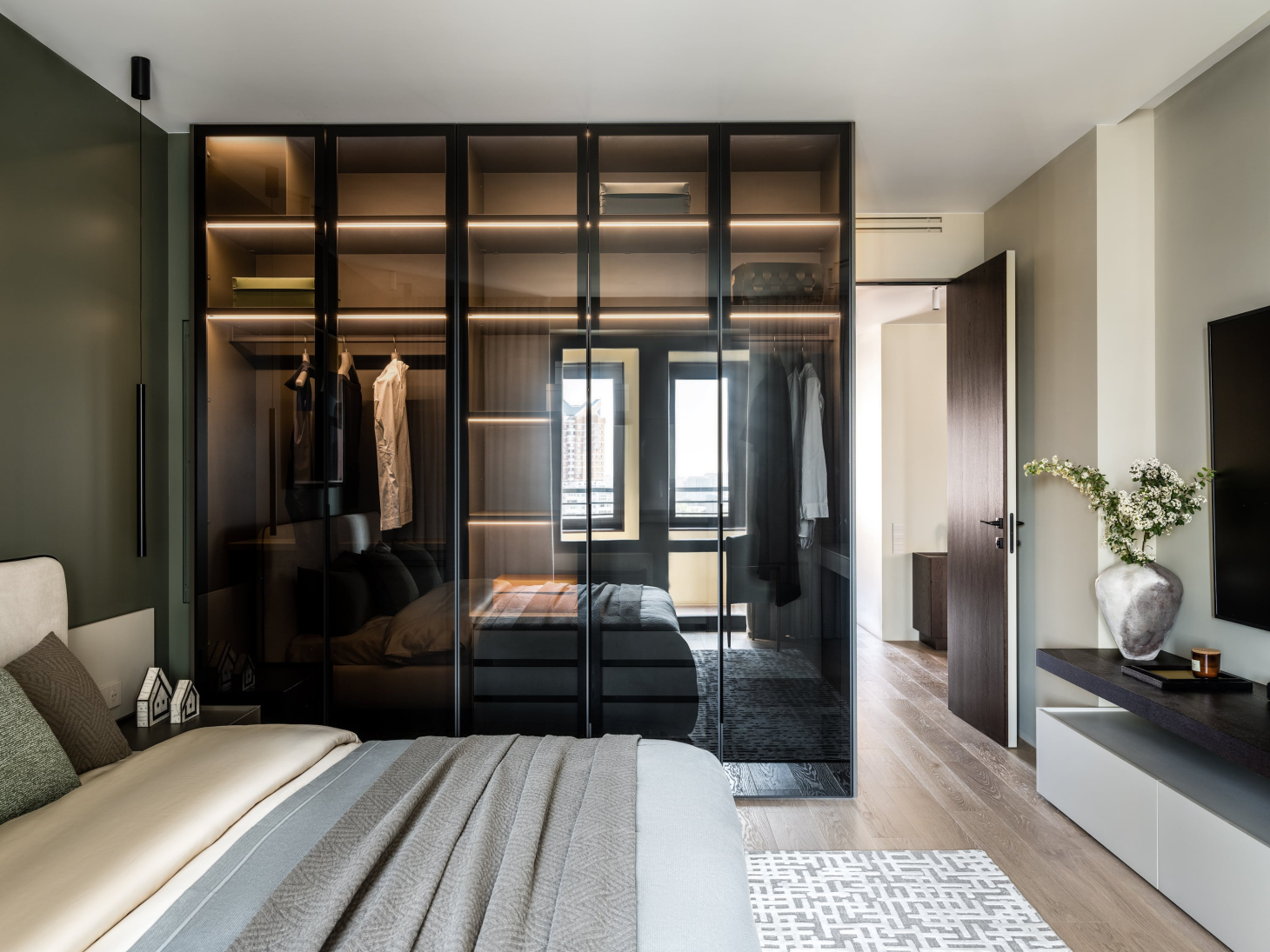
In the wardrobe, there are shelves, bars for long and short clothes, and drawers for accessories. The fumed glass without backlit makes the wardrobe’s content practically invisible from the outside. Once the backlit is on, the wardrobe becomes more volumetric and makes the interior more complex and textured.
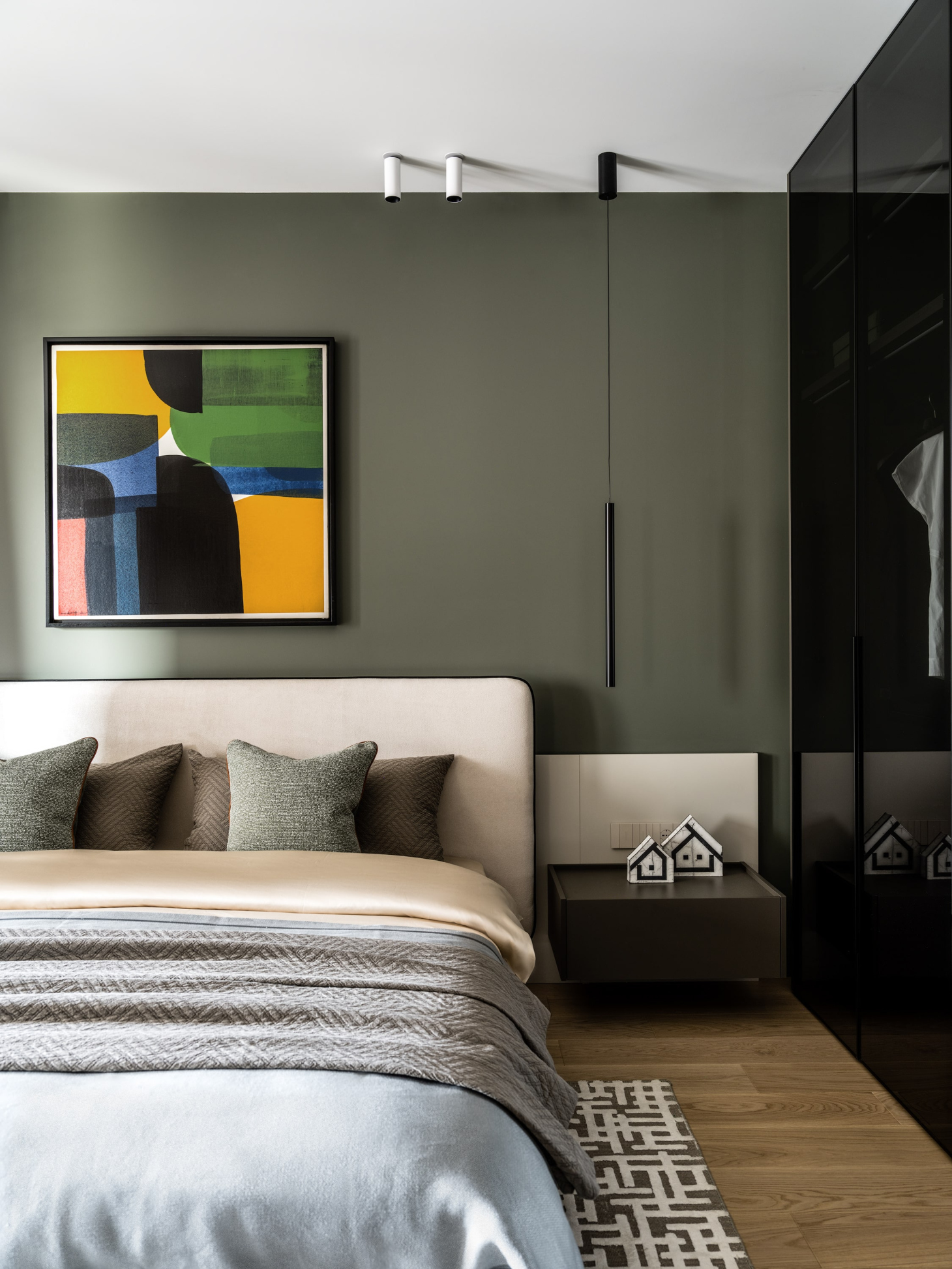
The last left façade of the wardrobe is impenetrable since a hanging nightstand is located here – the access to this part of the wardrobe is from the right façade. Also, a part of the left module is taken by the ventilation duct that we placed vertically. We made this to keep the height of the wardrobe for the louvers under the ceiling.
We discussed this wardrobe in a more detailed way in our video review. Check the project page to find additional photos, the layout and the cost sheet for this interior. We published this video on YouTube as well.
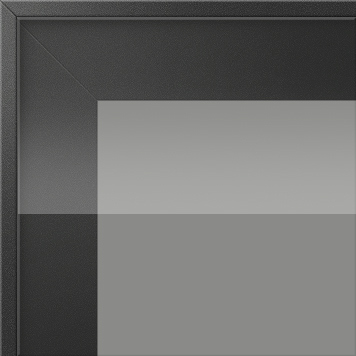 SCHUCO frame with dark grey glass
SCHUCO frame with dark grey glass
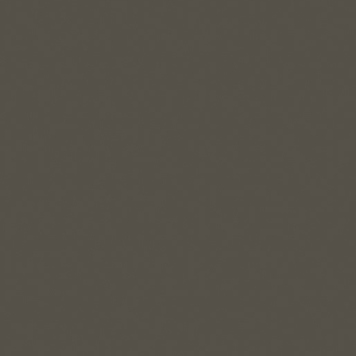 EGGER laminated chipboard Lava Grey
EGGER laminated chipboard Lava Grey
