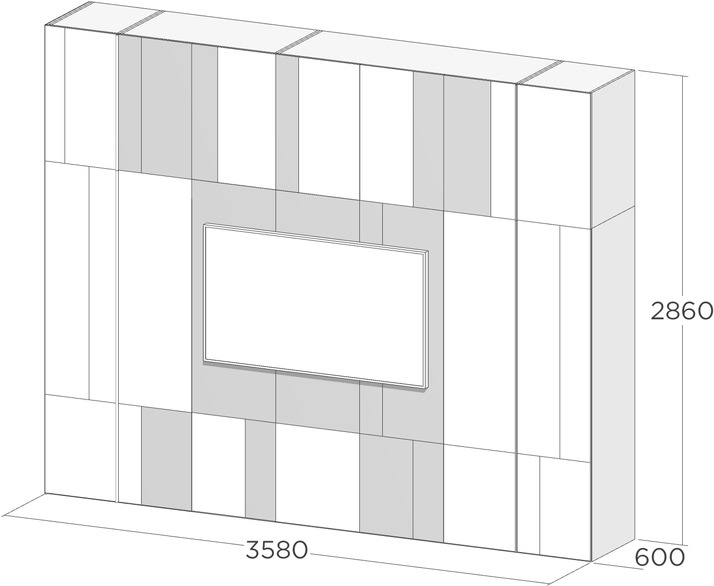We talked about the interior of the cabinet in the video.
In this apartment, it was necessary to design a lot of storage space. The kitchen-living room has a lot of windows, so the closet could only be placed against or next to a window. If we had put the closet in front of the window, the room would have been much narrower. Therefore, we placed it next to the window.
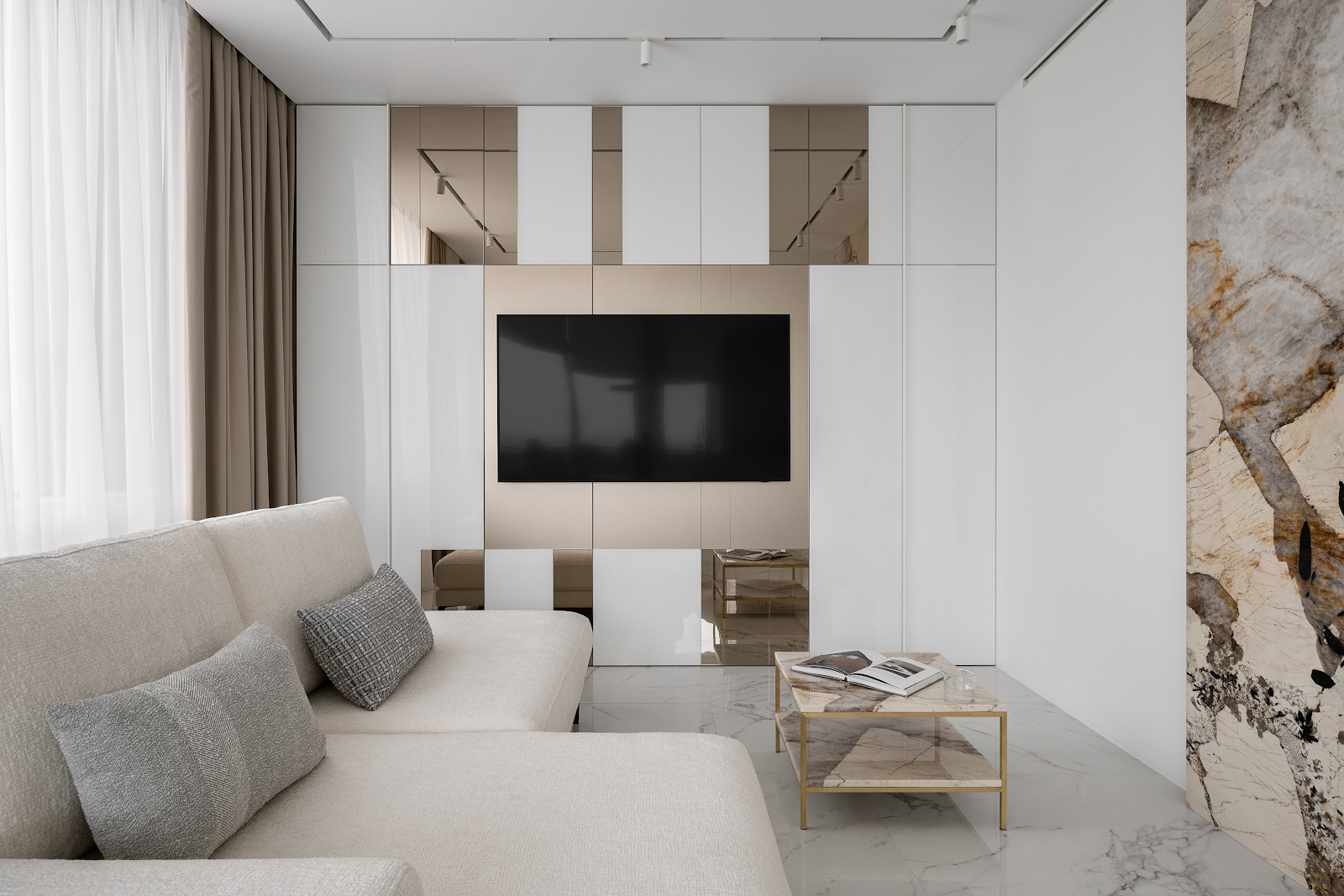
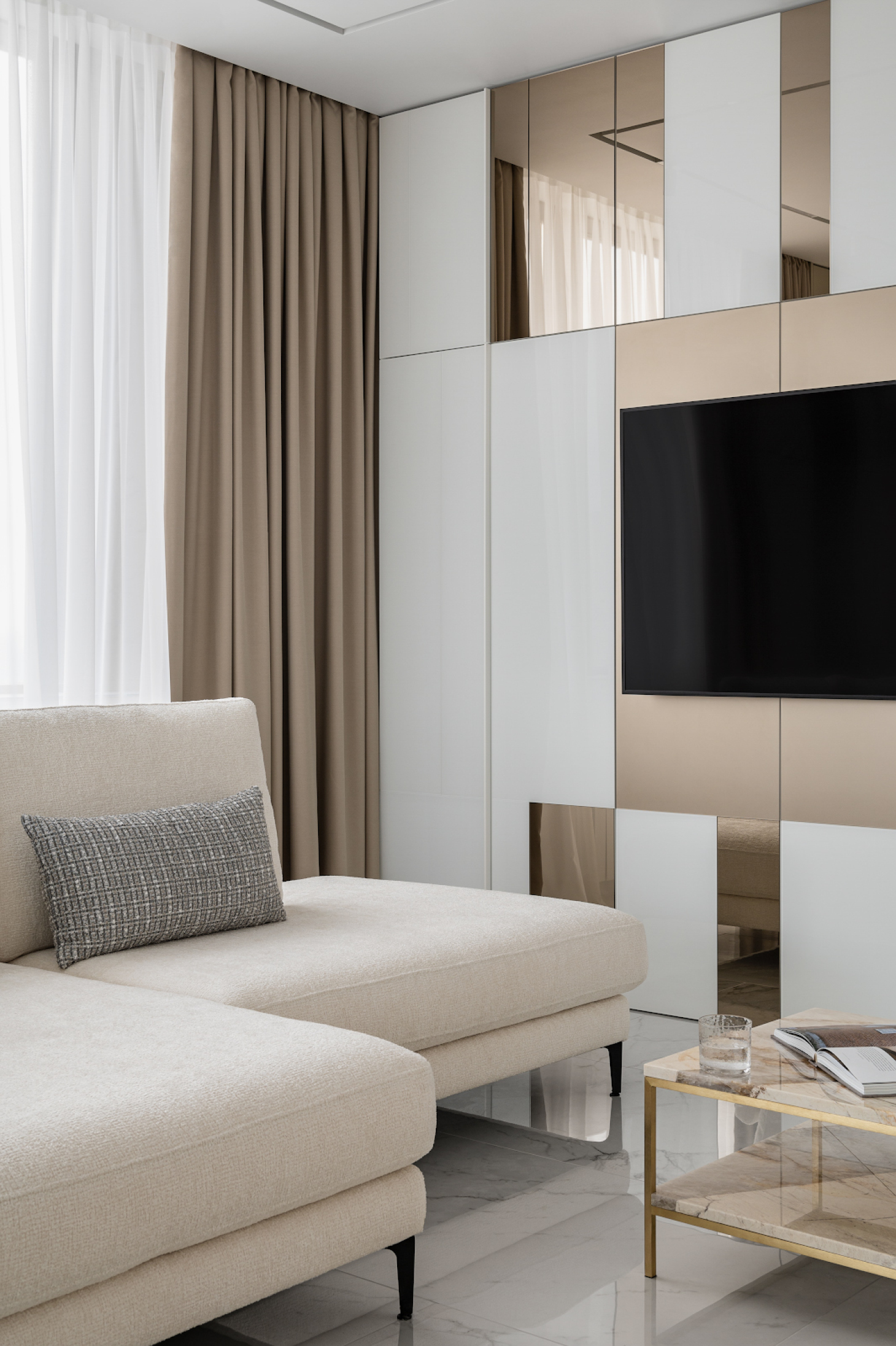
"Random" partitioning and a combination of glass fronts and frosted and glossy bronze mirrors add some dynamics to the room. The fronts can be opened with thin white profile handles.
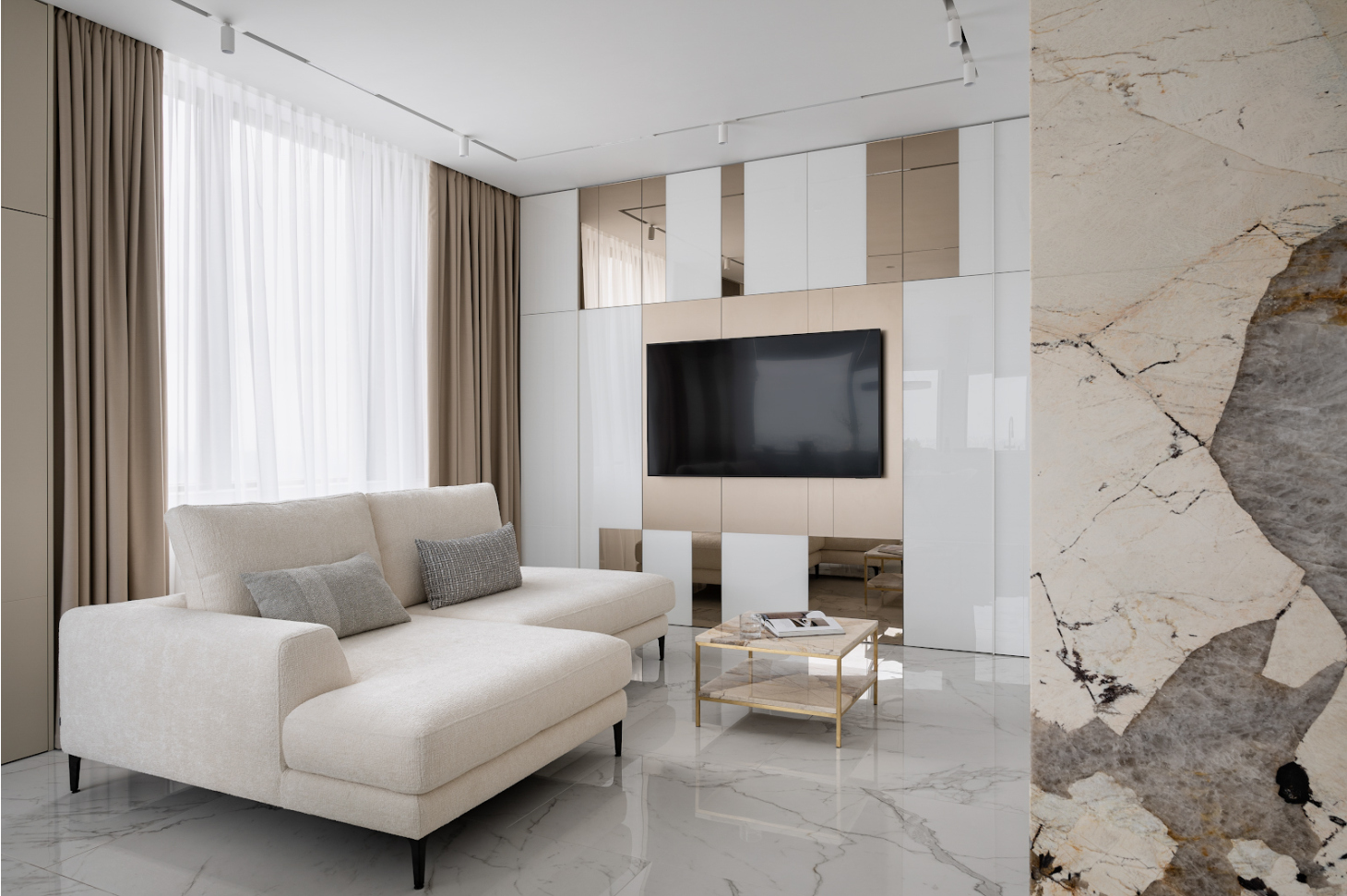
There is a TV set right on the cabinet sash. This is where it can be seen from the sofa, from behind the dining table and from the kitchen area. Our team tried not to lose a single centimeter of usable space: it's possible to store unseasonal clothes right behind the false panel the TV is mounted on.
We talked about the interior of the cabinet in the video.
We discussed this closet in a more detailed way in our video review. We published this video on YouTube as well. Check the project page to find additional photos, the layout and the cost sheet for this interior.
 EGGER MDF with NCS S 0300-N enamel and lightened glass
EGGER MDF with NCS S 0300-N enamel and lightened glass
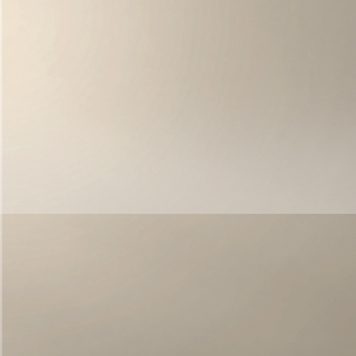 EGGER MDF with NCS S 0300-N enamel and bronze mirror
EGGER MDF with NCS S 0300-N enamel and bronze mirror
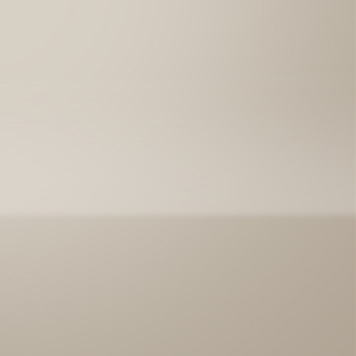 EGGER MDF with NCS S 0300-N enamel and bronze matte mirror
EGGER MDF with NCS S 0300-N enamel and bronze matte mirror
