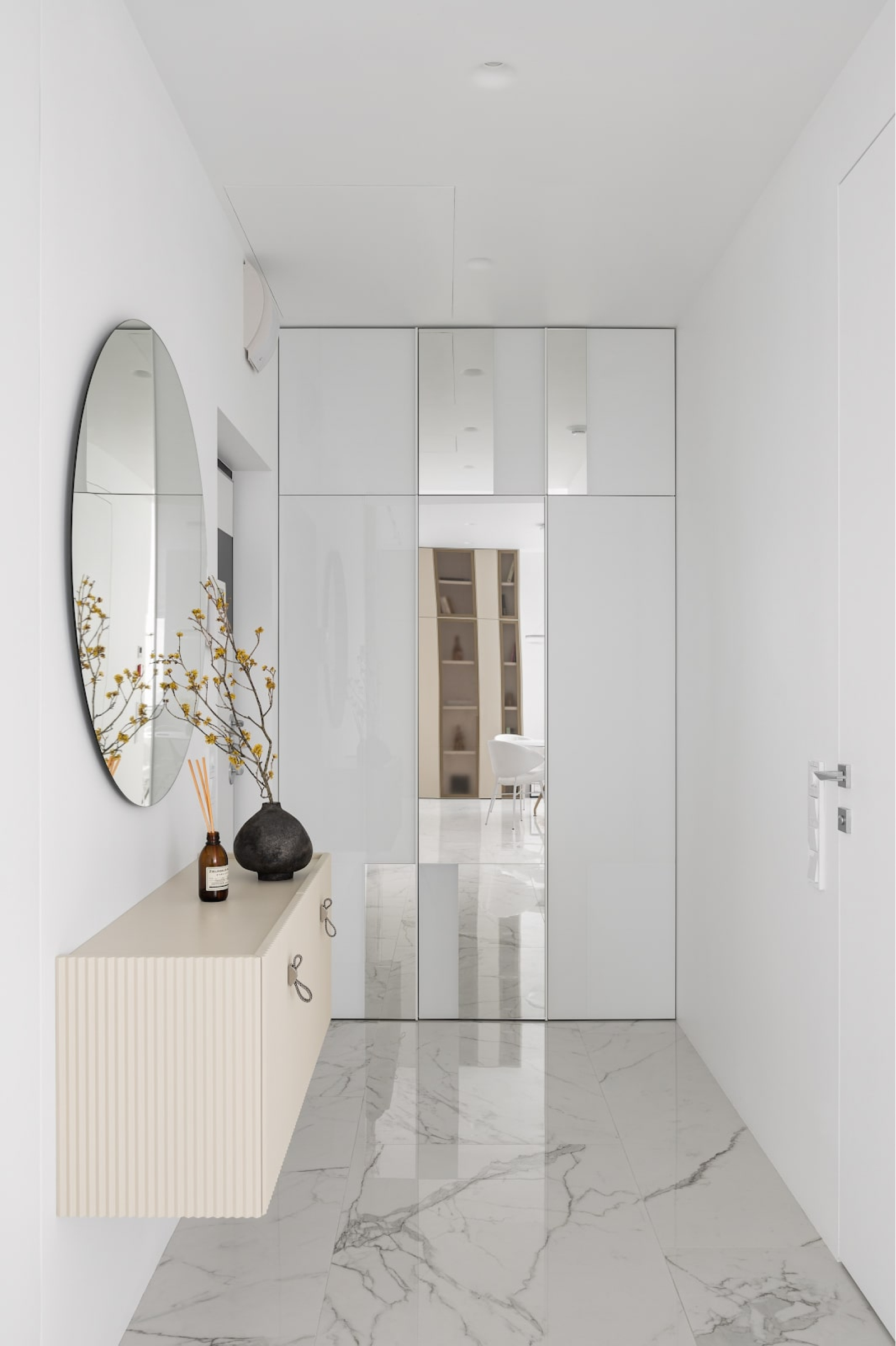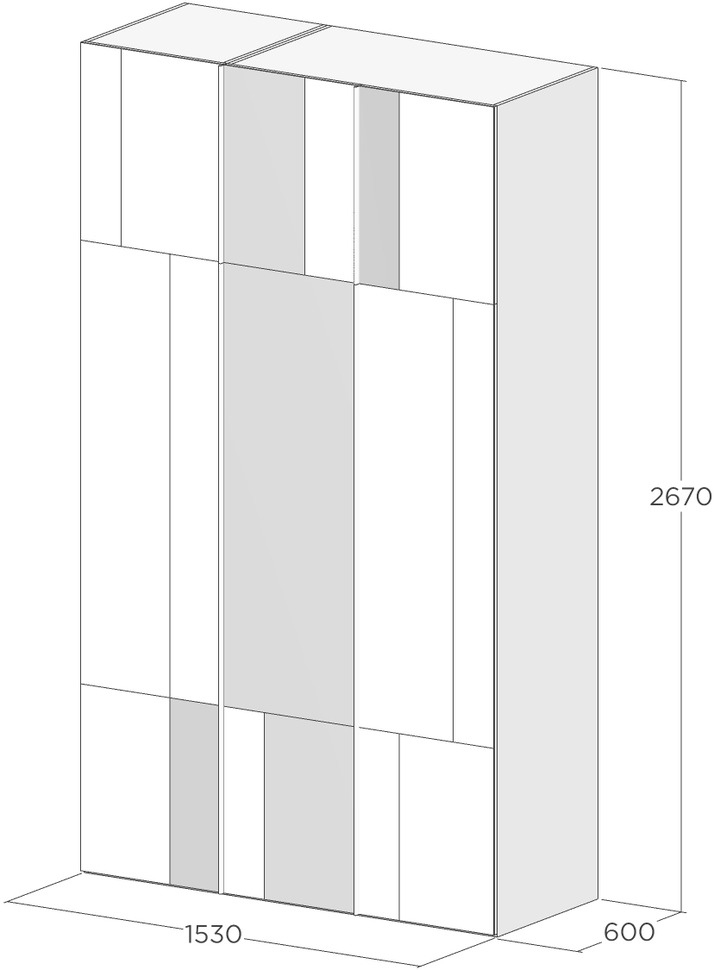The facades of this closet are "randomly" divided into fragments of glass and mirrors to make the interior more dynamic. Inside the cabinet, there are racks for long clothes and shelves for shoes and accessories. Hatches are built into the back wall of the left module in order to provide access to the utility systems. The cabinet can be opened with thin, almost unnoticeable profile handles.

We talked more about this closet in the video review of this interior. We published this video on YouTube as well. Check the project page to find additional photos, the layout and the cost sheet for this interior.
 EGGER MDF with NCS S 0300-N enamel and lightened glass
EGGER MDF with NCS S 0300-N enamel and lightened glass
 EGGER MDF with NCS S 0300-N enamel and silver mirror
EGGER MDF with NCS S 0300-N enamel and silver mirror

