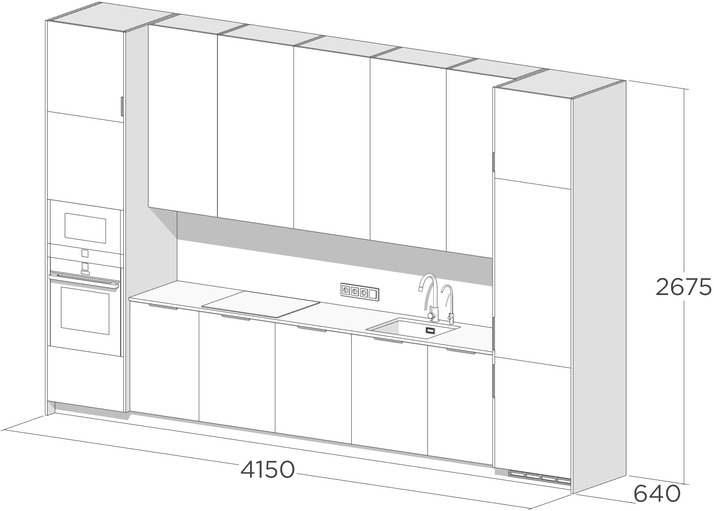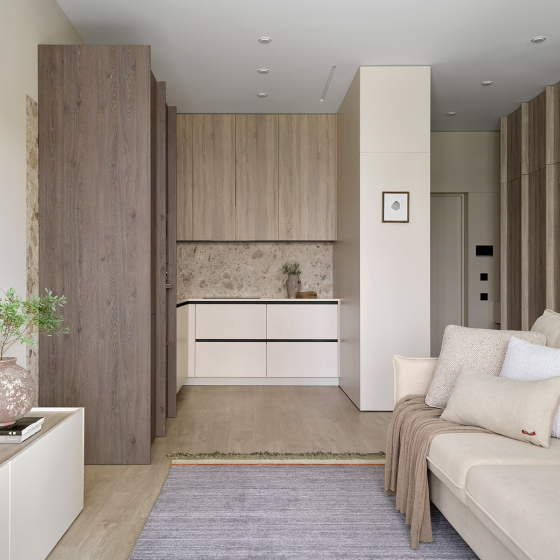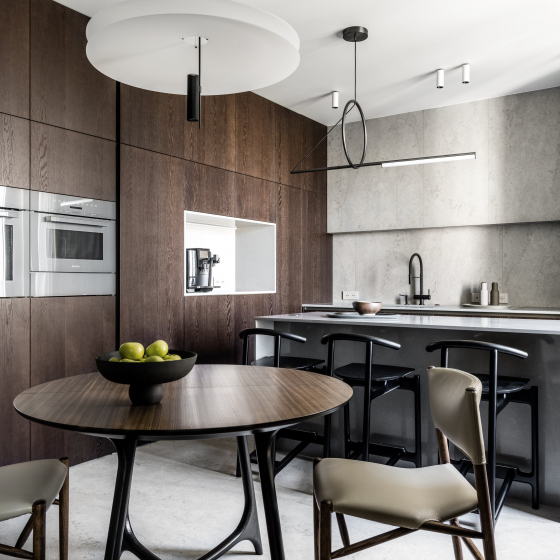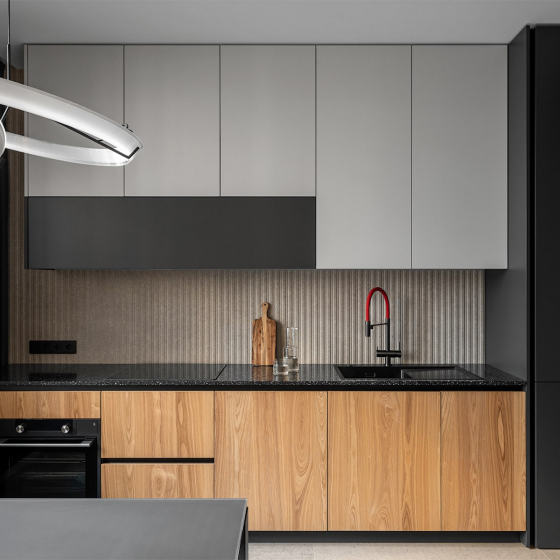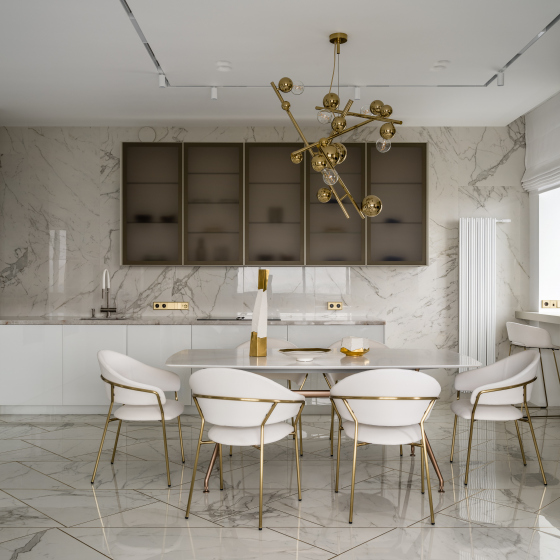We designed and produced this symmetrical kitchen for a family that loves cooking. The simple shape of the kitchen is enriched by a countertop and a granite backsplash with a complex texture.
The kitchen here is connected to the living room and hallway. The wooden fronts of the kitchen unit echo the floor covering in the living room and the wall panels in the hallway. The kitchen area is separated from the living room with porcelain stoneware. Its glossiness is supported by the Luxe top modules by ALVIC.
All the modules and functional areas are arranged symmetrically. The clients did not want to divide the facades — so we fitted the lower modules with inner drawers. We also used thin profile handles so that the interior doesn't look overloaded.
The A150 kitchen is just a part of the large scale project aimed at creating and delivering the interior for this apartment. After completing the renovation, we made a video showing how this kitchen is set up.
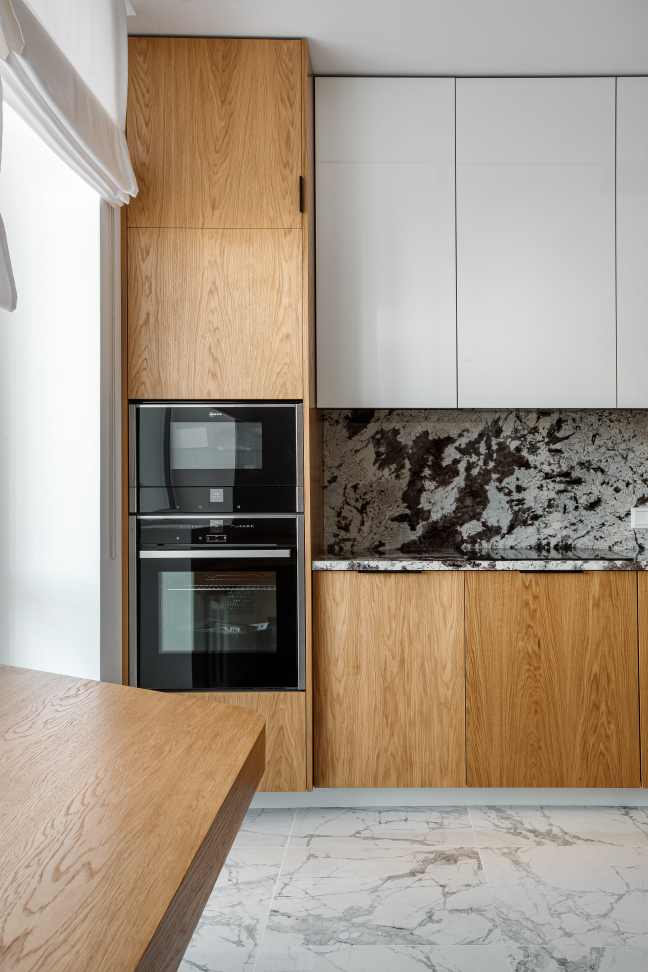
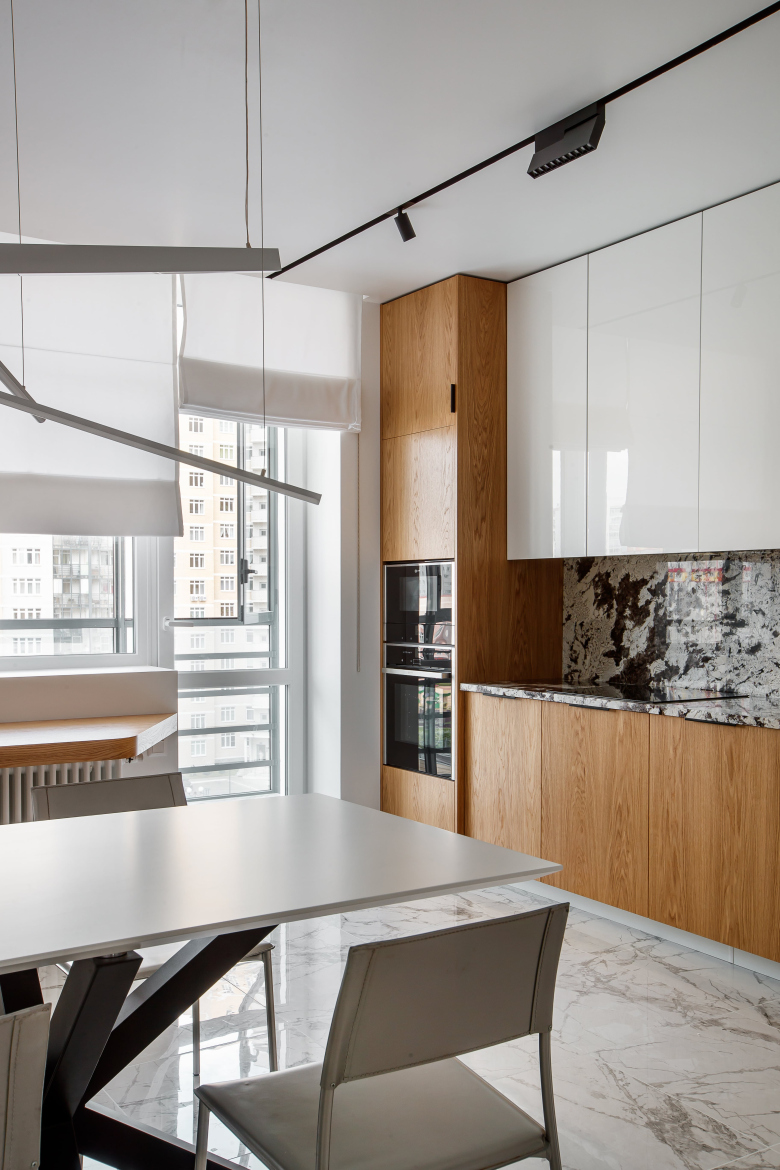


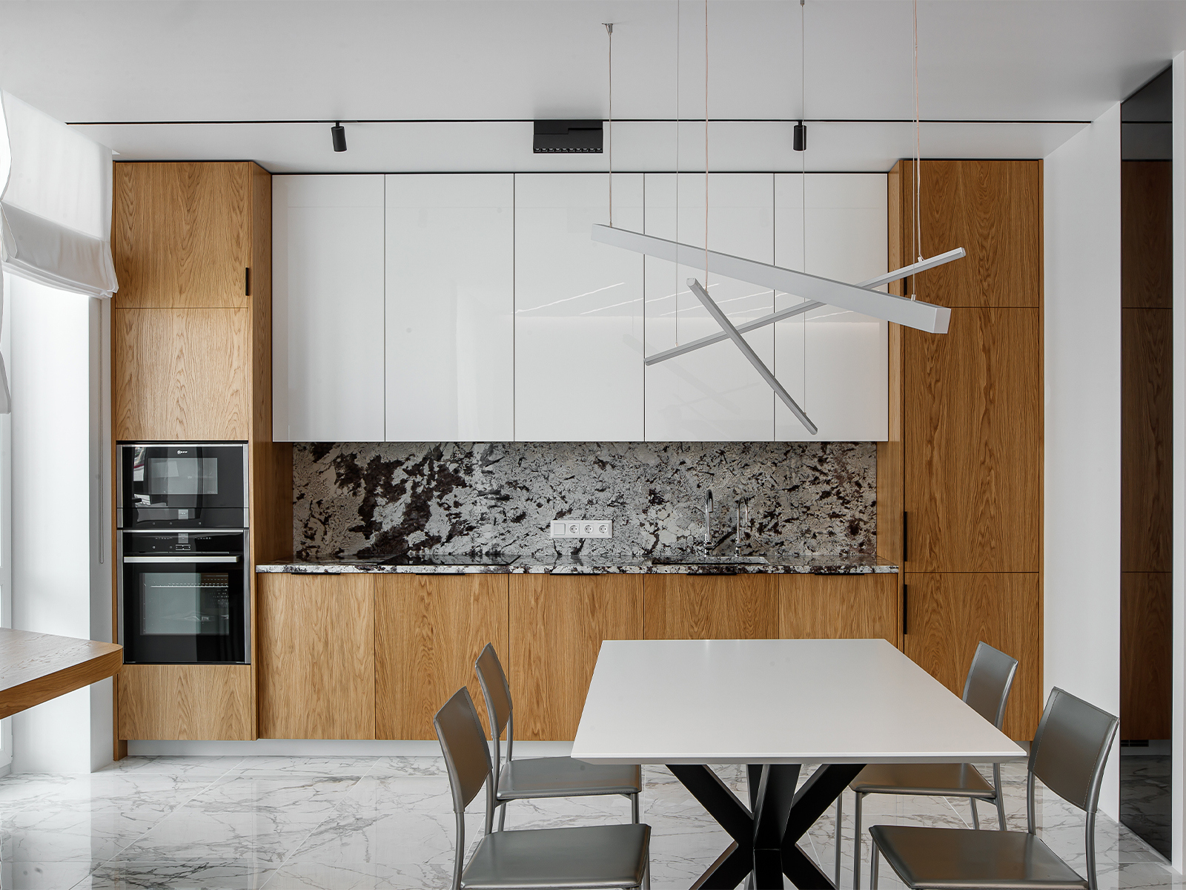
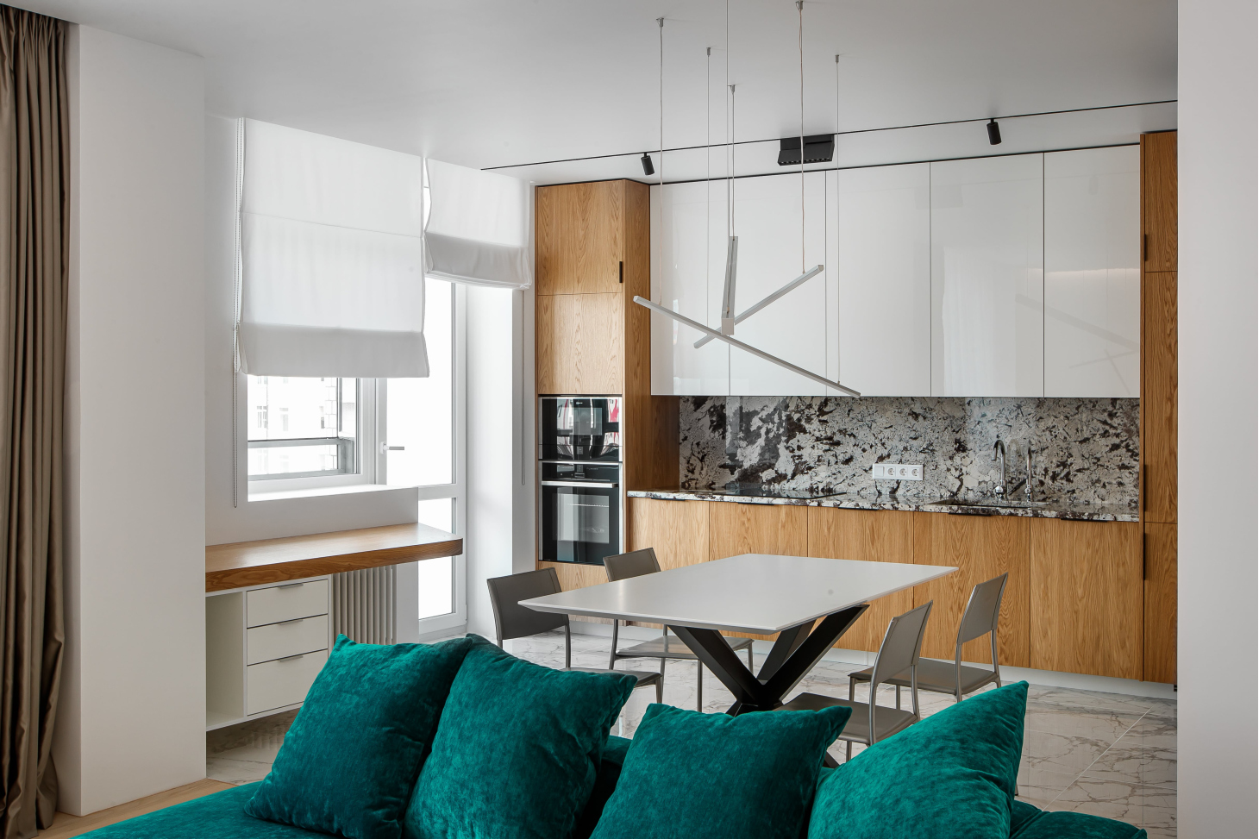
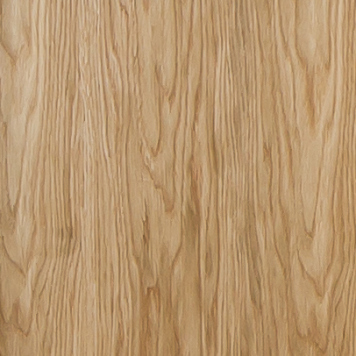 EGGER MDF with oak verneer
EGGER MDF with oak verneer
 ALVIC MDF Luxe Blanco
ALVIC MDF Luxe Blanco
