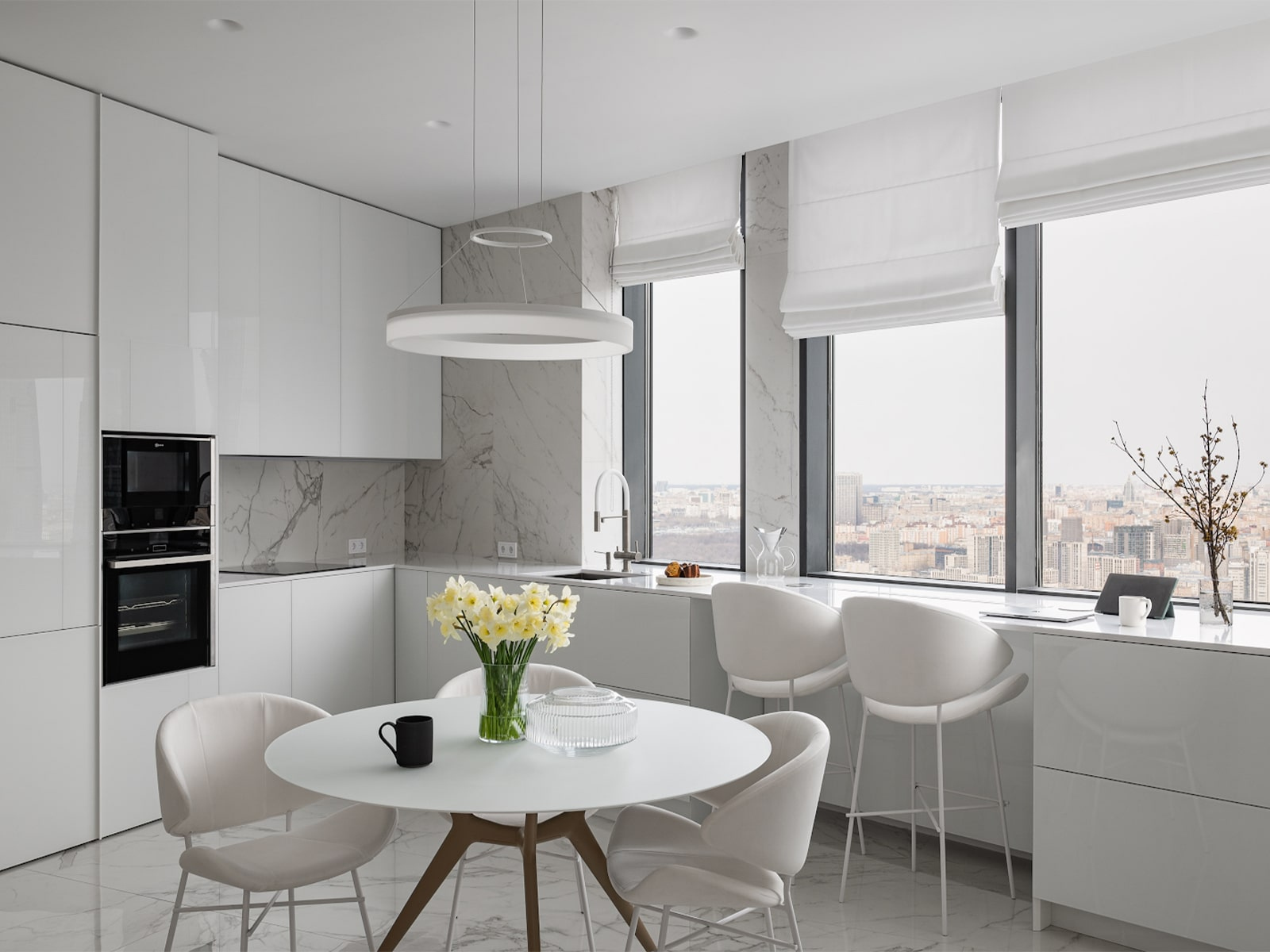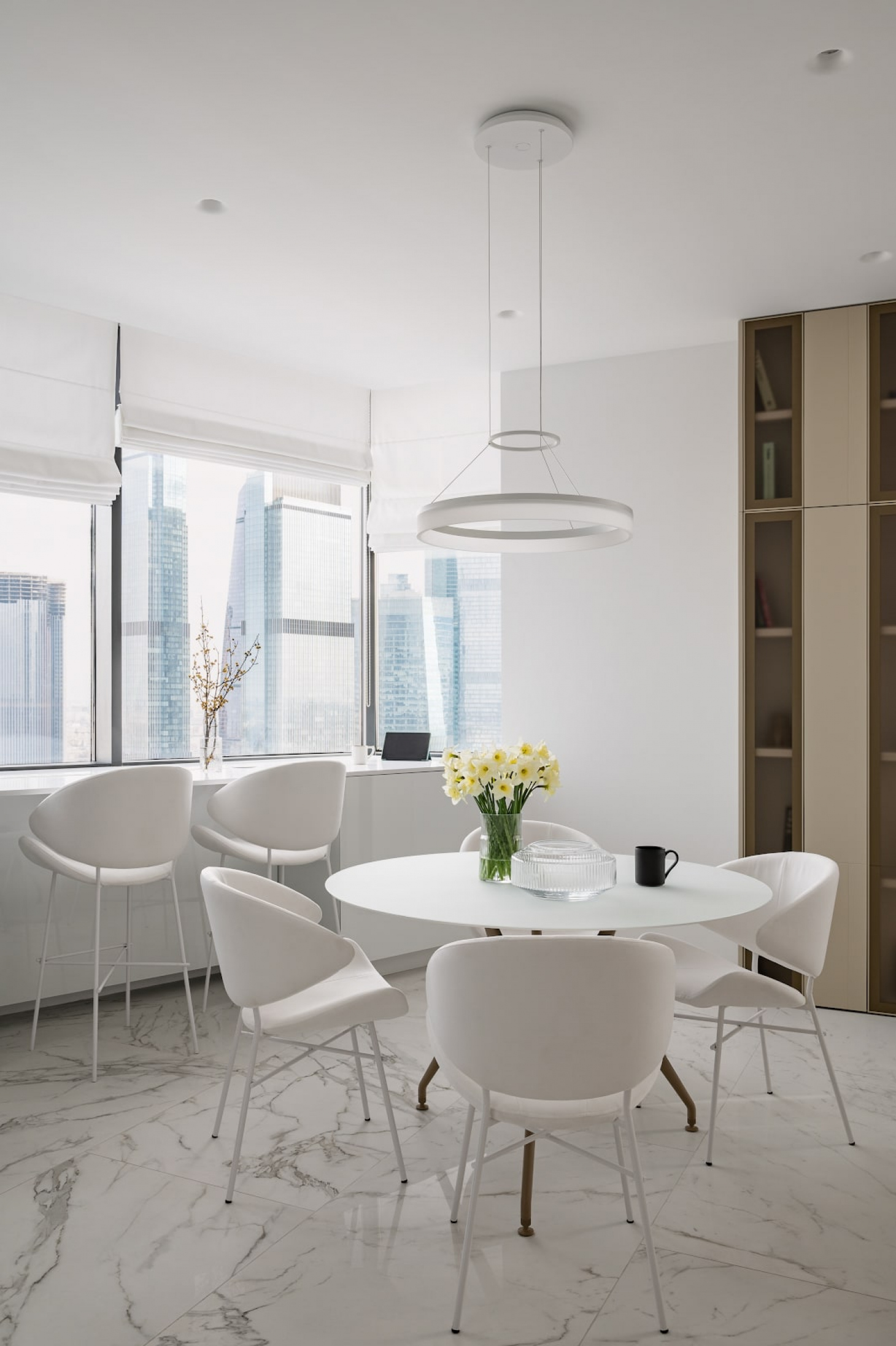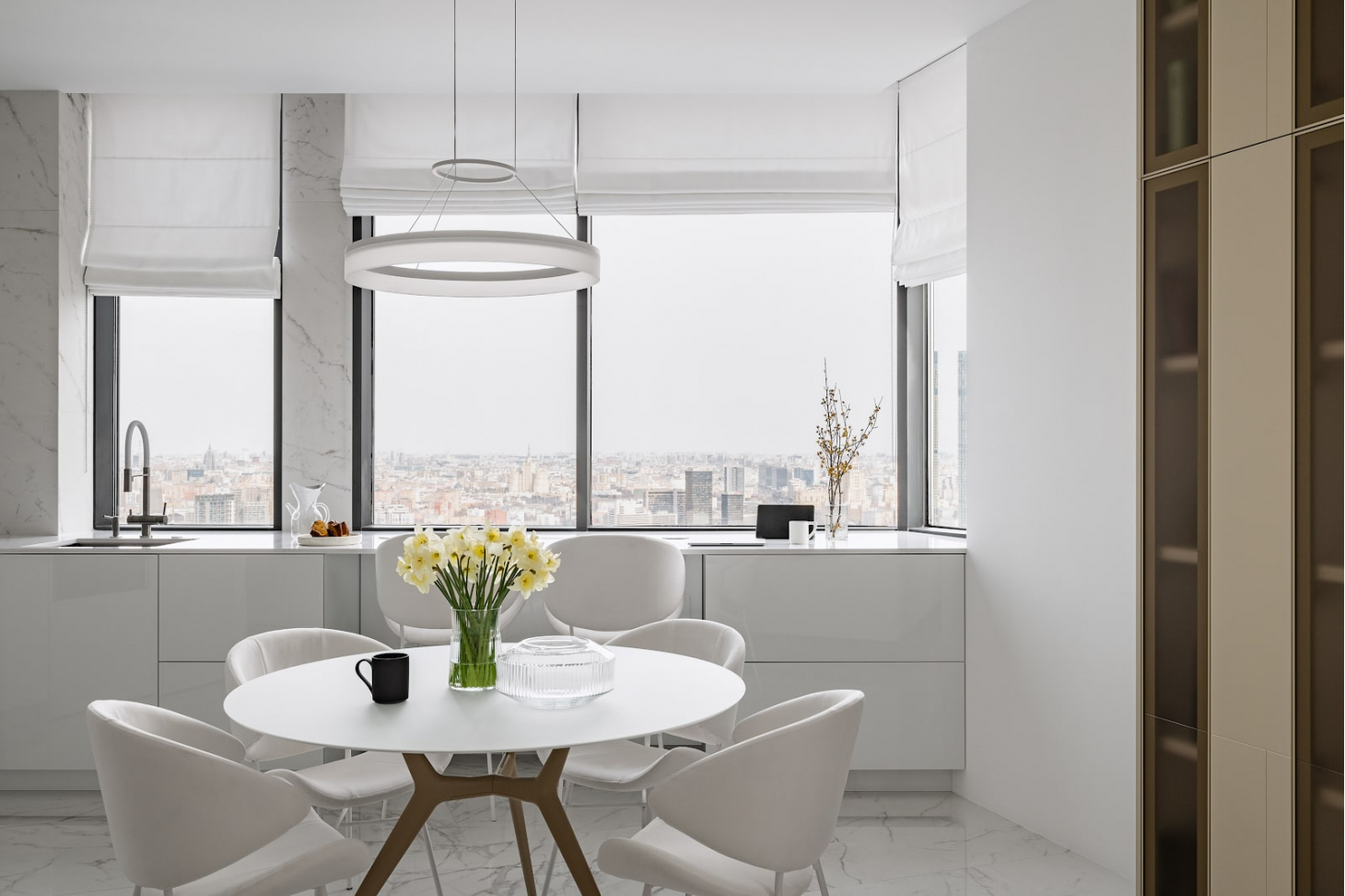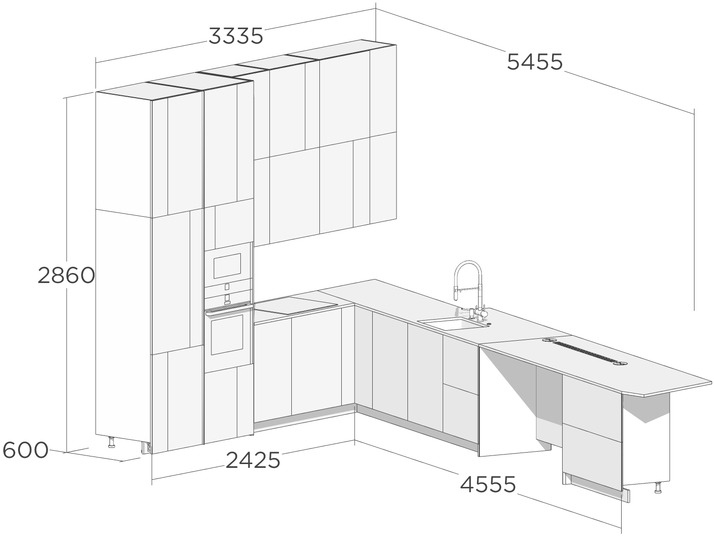In more detail, we showed the design of this kitchen in the video.
We designed and manufactured this radiant kitchen taking into account the fact that the apartment is located on a high floor and has a breathtaking city view.


The perfect glossiness of the facades is ensured by lightened glass painted white at the back.
Our most important task was to create a place for observing the city. We decided to do it in the kitchen. The team continued the countertop along the entire wall of the room and matched its level with those of windowsills. The sink and the place for work and breakfast are right in front of the windows. The kitchen is equipped with a number of concealed sockets. We were asked not to remove the radiator, so there are grates provided for it right in the countertop.
In more detail, we showed the design of this kitchen in the video.

Because of the sharp corner of the kitchen, it was important to carefully design storage. It is impossible to use the whole space in such cases, but we tried to approach this challenge as rationally as possible. The lower modules have pull-out shelves that take up almost the entire corner.
We talked about the design solutions in this corner kitchen in the video.
Check our video on this interior if you would like to know more about it. We published this video on YouTube as well. Additional photos, layout schemes and the cost sheet can be found on the project page.
 EGGER MDF with NCS S 0300-N enamel and lightened glass
EGGER MDF with NCS S 0300-N enamel and lightened glass

