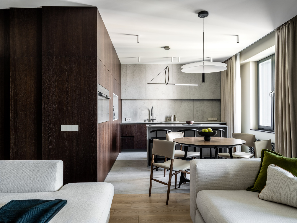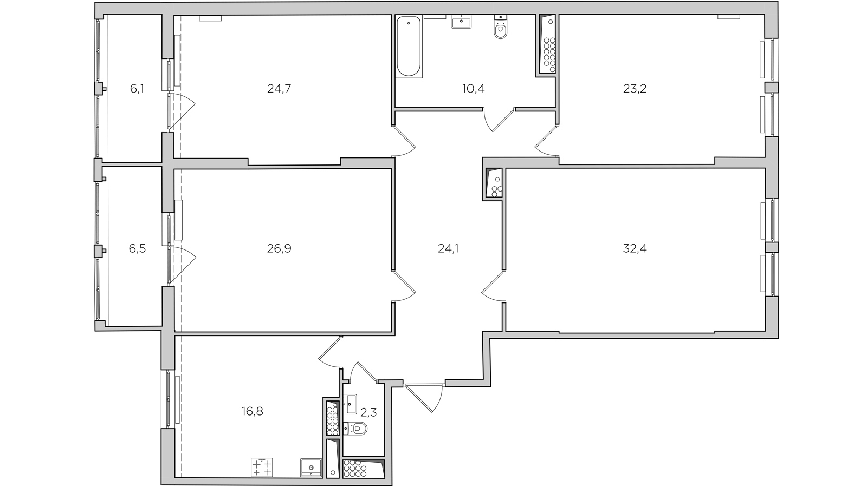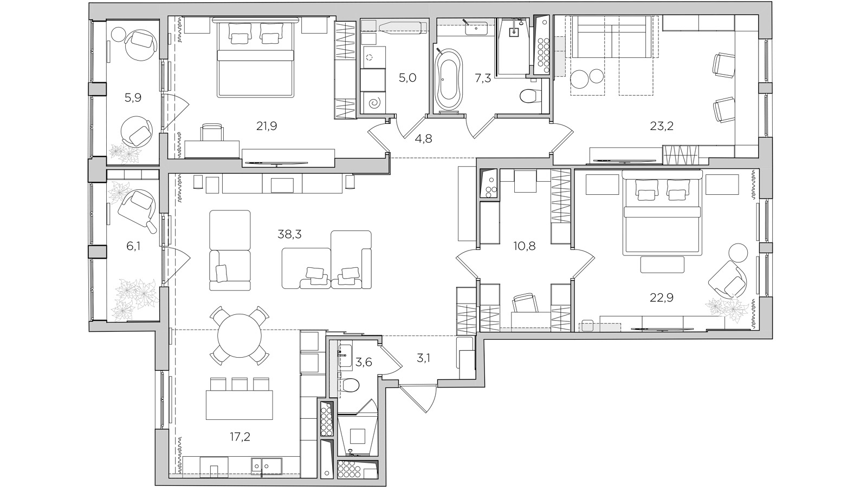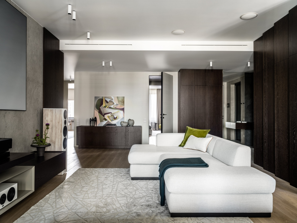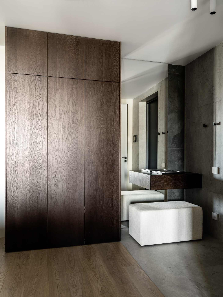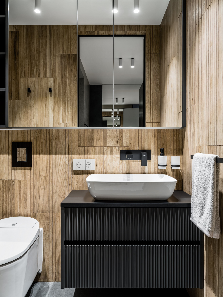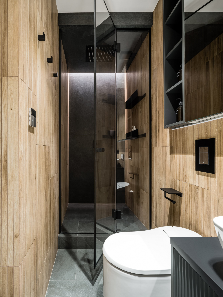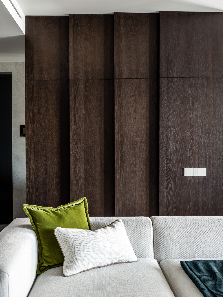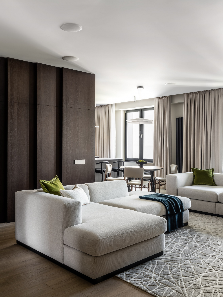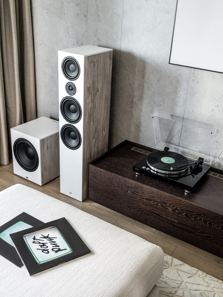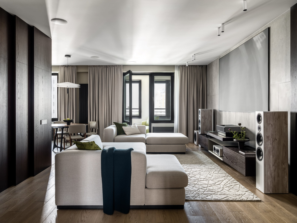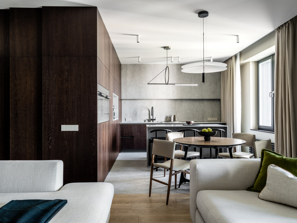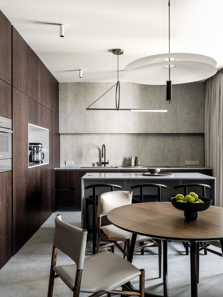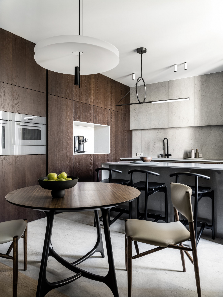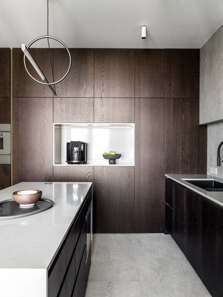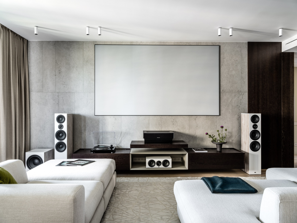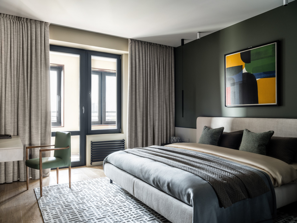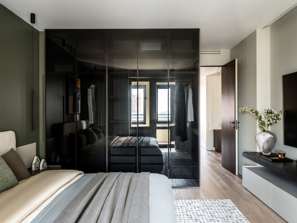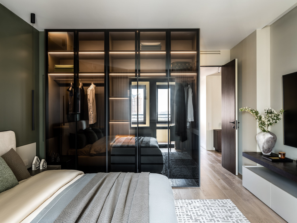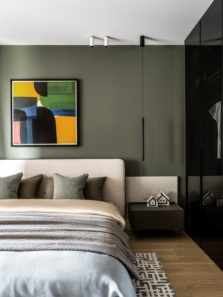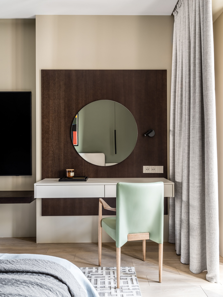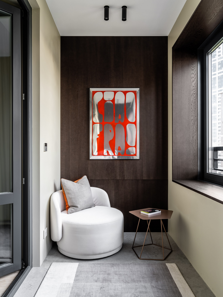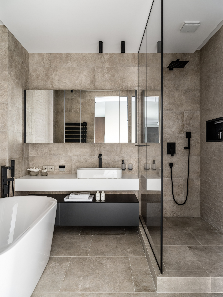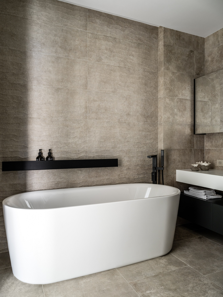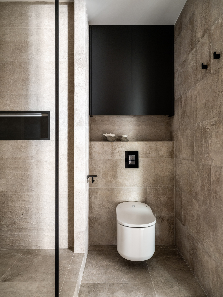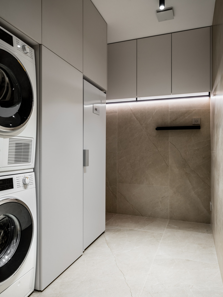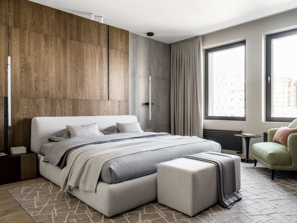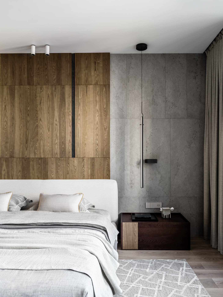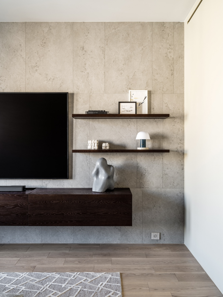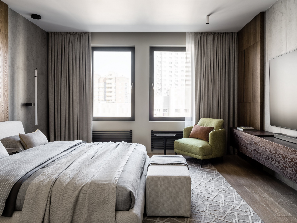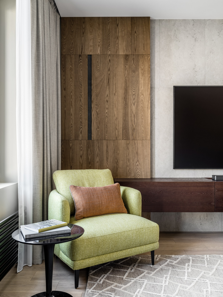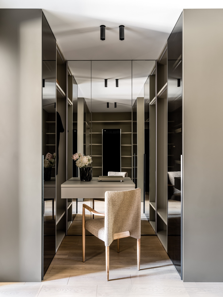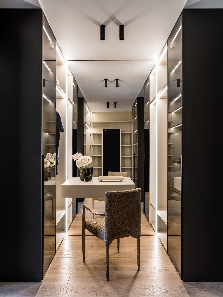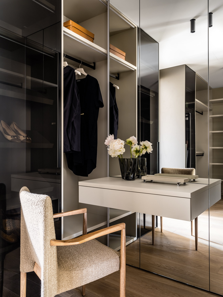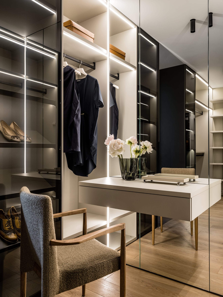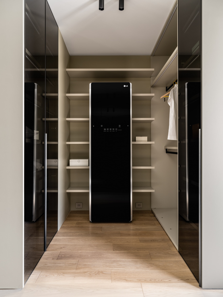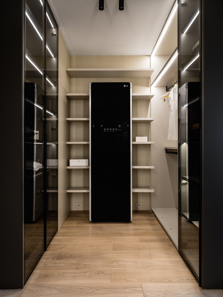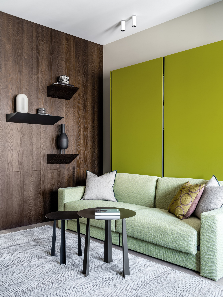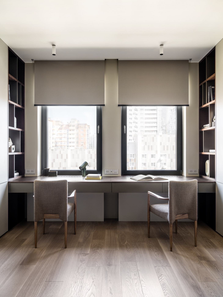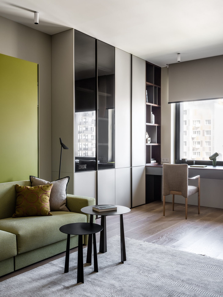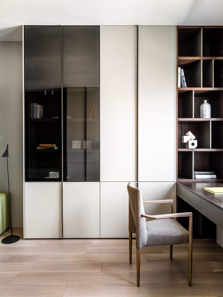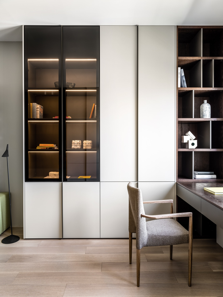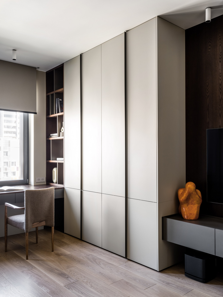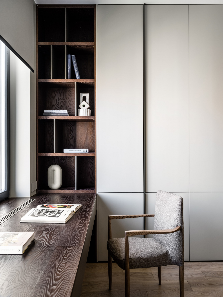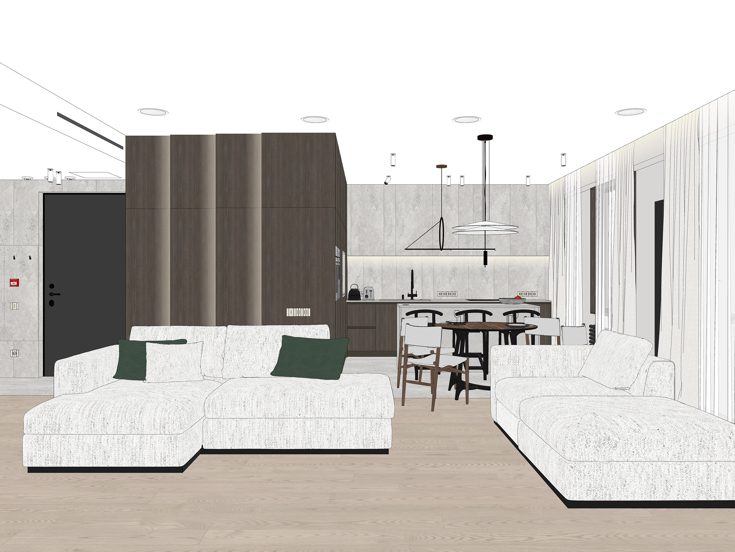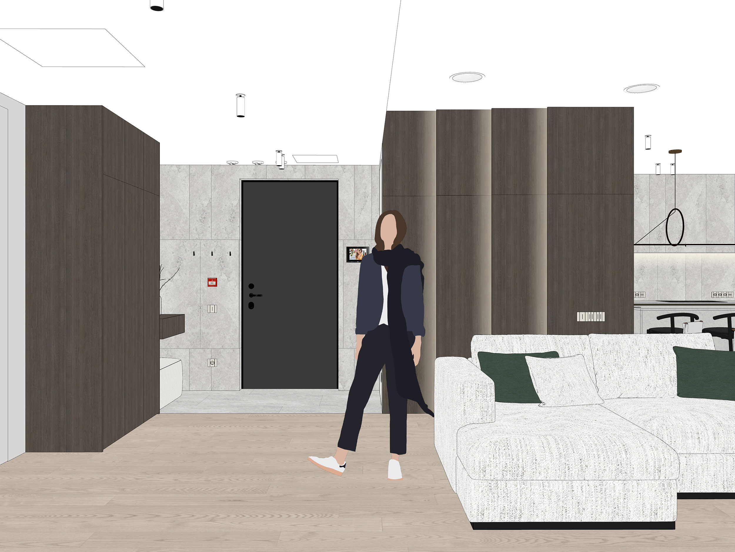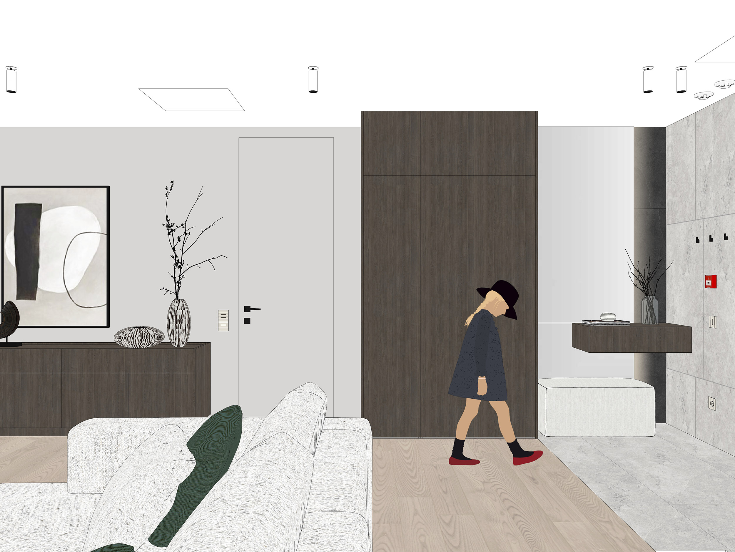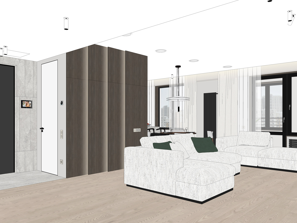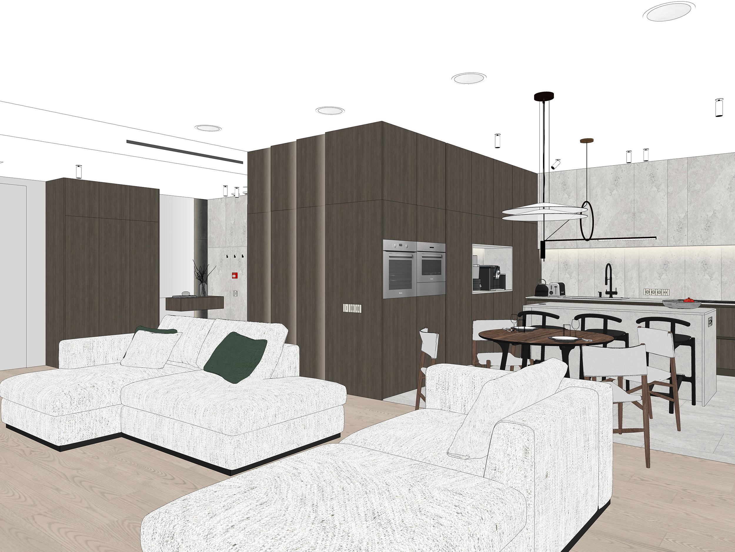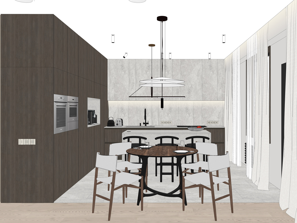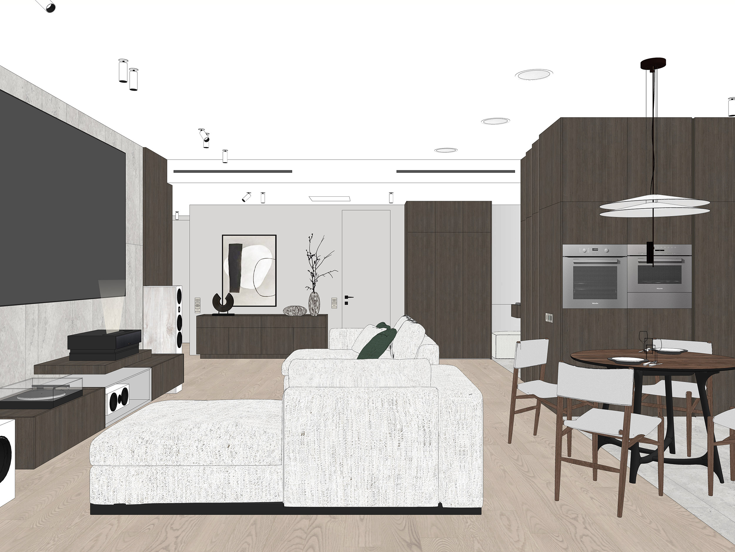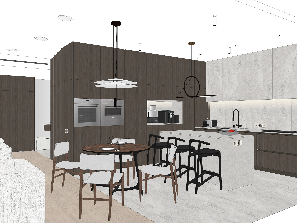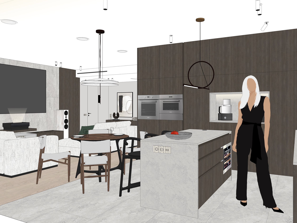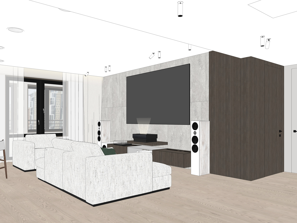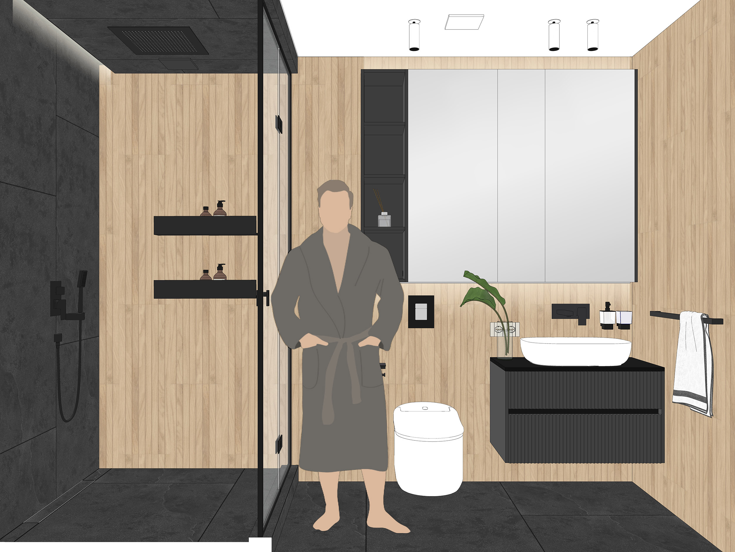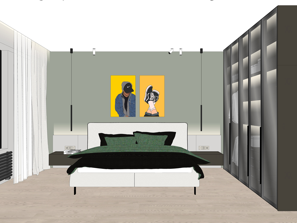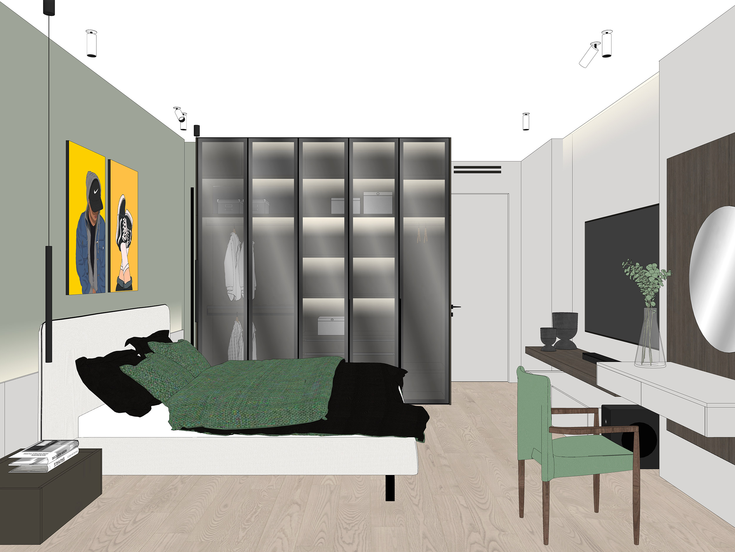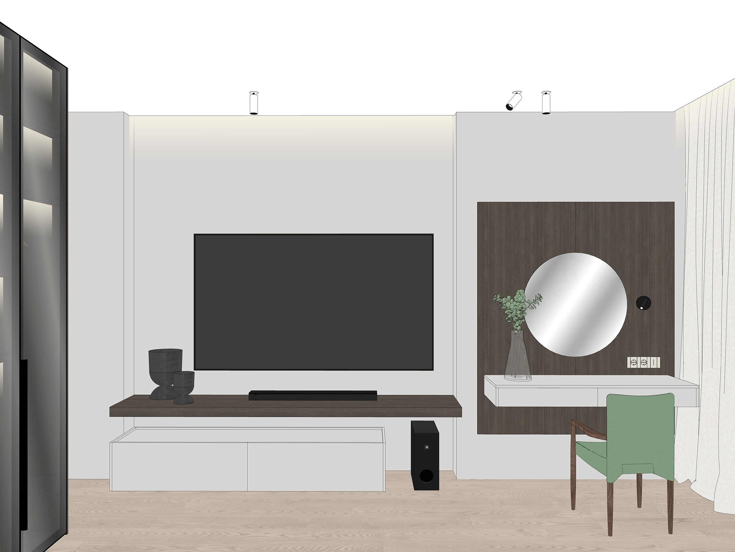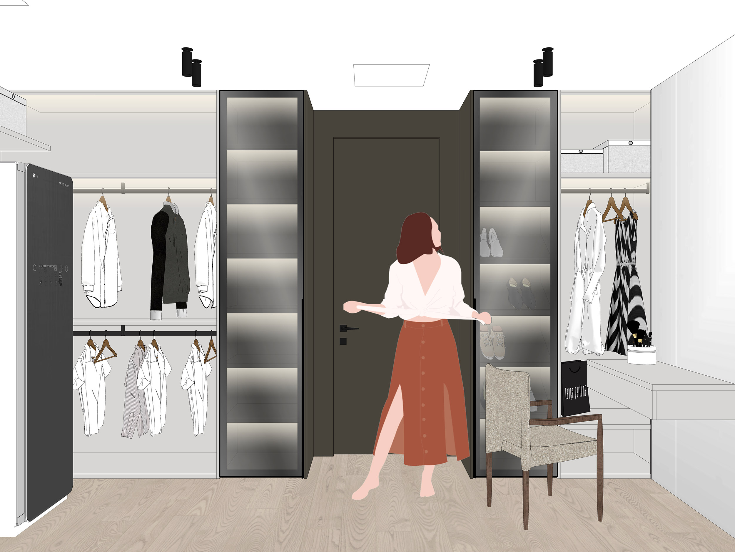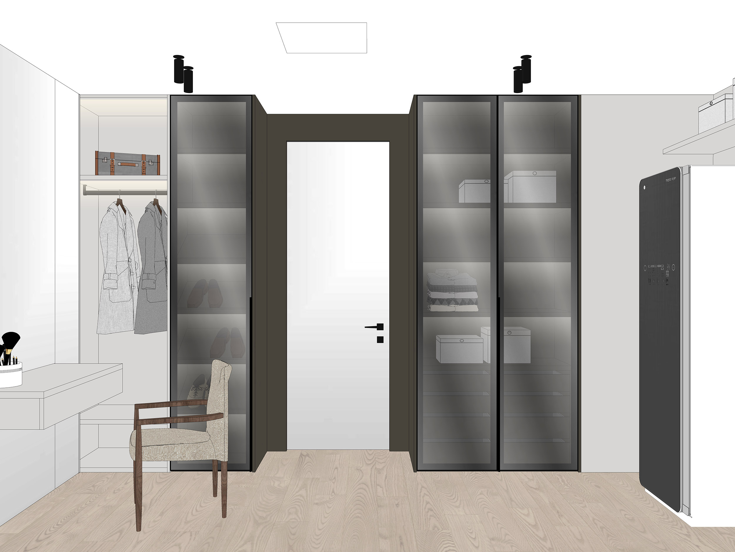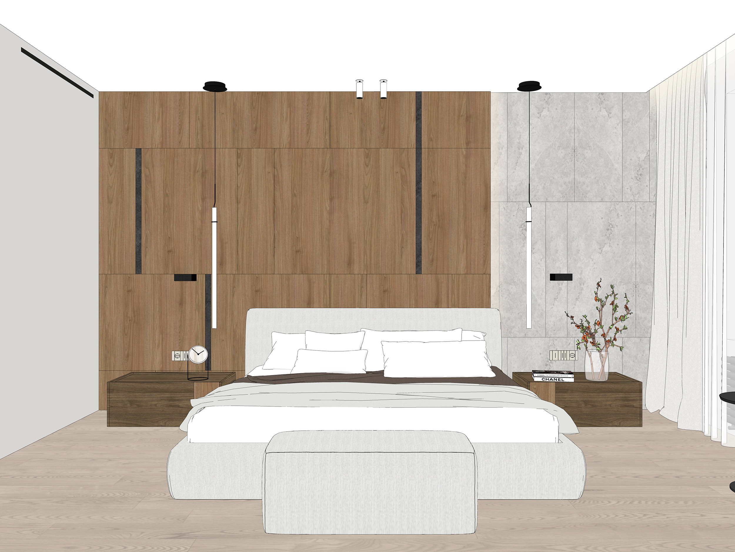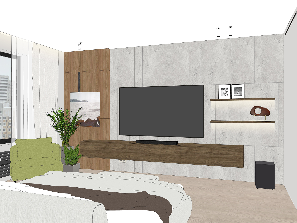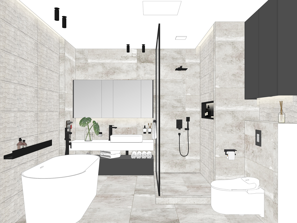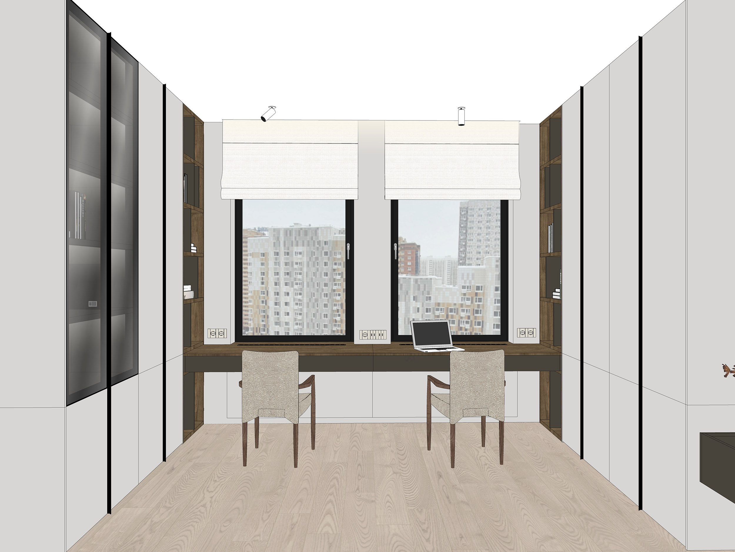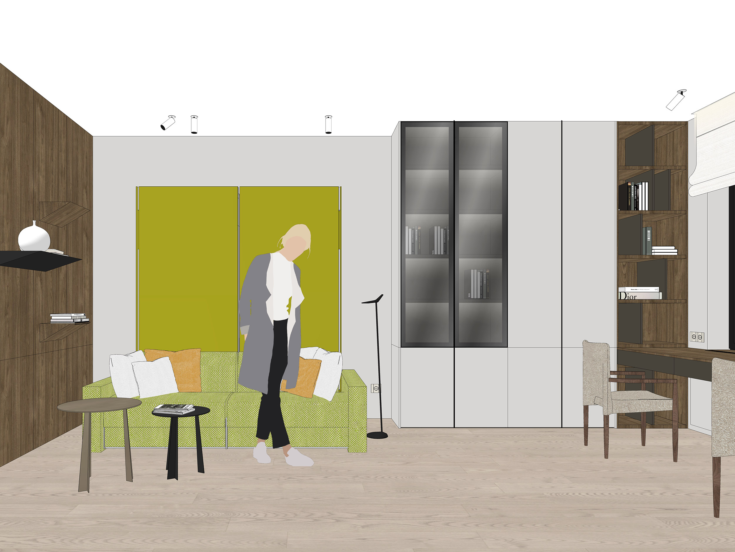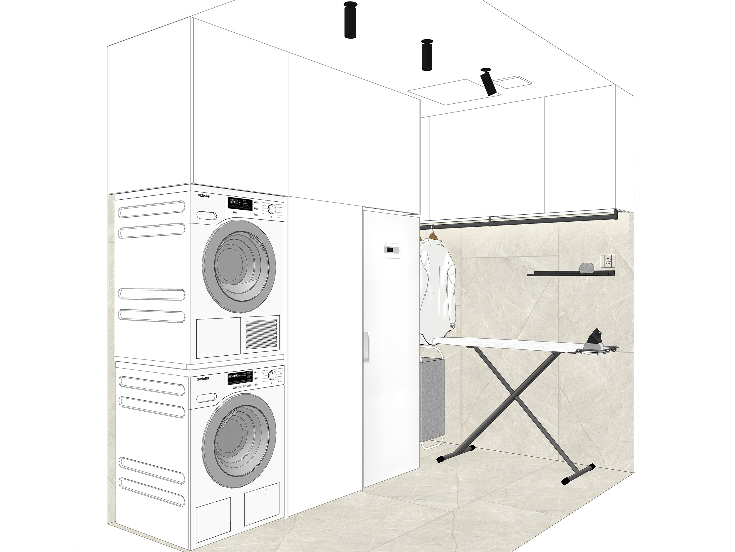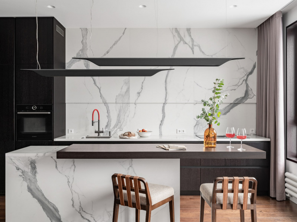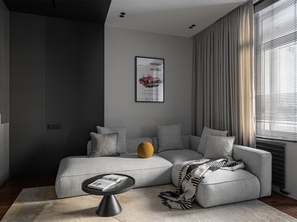Alexander Tischler hanging cabinet and mirror in the hallway
Alexander Tischler wardrobe in the hallway
Alexander Tischler pouf in the hallway
Alexander Tischler cabinet in the hallway
Alexander Tischler panels in the hallway
Alexander Tischler TV cabinet in the living room
Alexander Tischler panels in the living room
Unika Moblar dinning table
Alexander Tischler wandowsill
Alexander Tischler door frame in the living room
Alexander Tischler panels in the balcony
Alexander Tischler windowsill in the balcony
Alexander Tischler cabinet in the balcony
Mononova armchair in the balcony
Cattelan Italia coffee table in the balcony
Alexander Tischler TV cabinet and shelf in the guest bedroom
Alexander Tischler hanging desktop, mirror, and panels in the guest bedroom
Alexander Tischler panels and bedside tables in the guest bedroom
Mononova bed in the guest bedroom
Unika Moblar chair in the guest bedroom
Alexander Tischler panels in the balcony in the guest bedroom
$11,223
x
1
kit
=
$11,223
Alexander Tischler windowsill in the balcony in the guest bedroom
Mononova armchair in the balcony in the guest bedroom
Bonaldo coffee table in the balcony in the guest bedroom
Alexander Tischler furniture in the laundry room
Alexander Tischler niche in the bathroom
Alexander Tischler cabinet in the bathroom
Alexander Tischler countertop in the bathroom
Alexander Tischler mirror cabinet in the bathroom
Alexander Tischler cabinet above the toilet in the bathroom
Alexander Tischler glass partition in the bathroom
Alexander Tischler panels in the home office
Alexander Tischler shelves in the home office
Clei sofa in the home office
Alexander Tischler wardrobe, cabinet, and desktop in the home office
$23,394
x
1
kit
=
$23,394
Unika Moblar chair in the home office and dressing room
Alexander Tischler TV cabinet and panels in the home office
Bontempi black coffee table in the home office
Bontempi bronze coffee table in the home office
Alexander Tischler dressing table and mirror cabinet in the dressing room
Alexander Tischler panels in the bedroom
Alexander Tischler bedside table in the bedroom
Mononova bed in the bedroom
Alexander Tischler bench in the bedroom
Mononova armchair in the bedroom
Kartell coffee table in the bedroom
Alexander Tischler TV cabinet, shelves, and panels in the bedroom
Alexander Tischler cabinet with the countertop in the guest bathroom
Alexander Tischler cabinet above the toilet in the guest bathroom
Alexander Tischler glass partition in the guest bathroom


